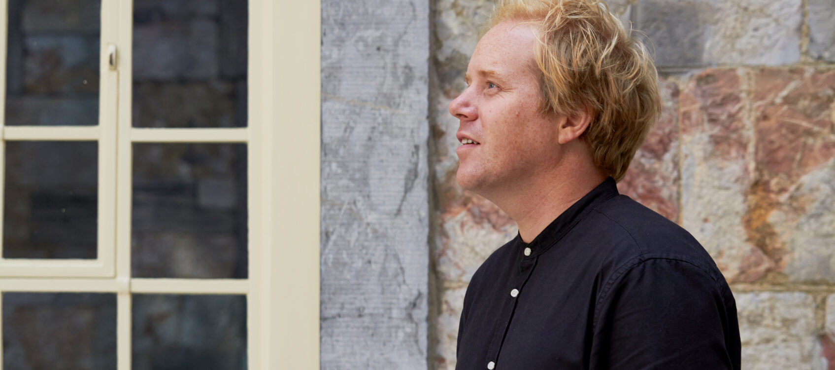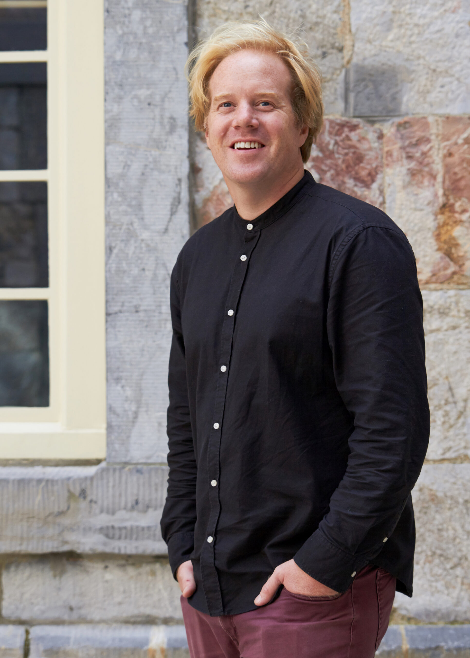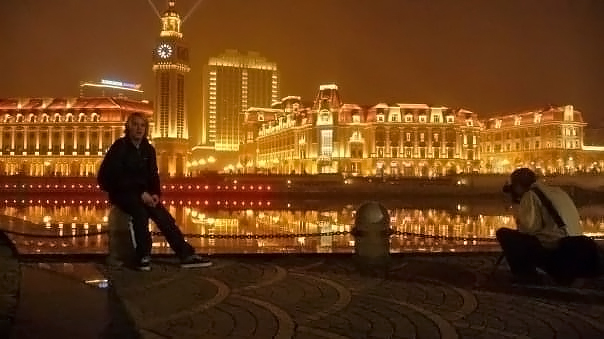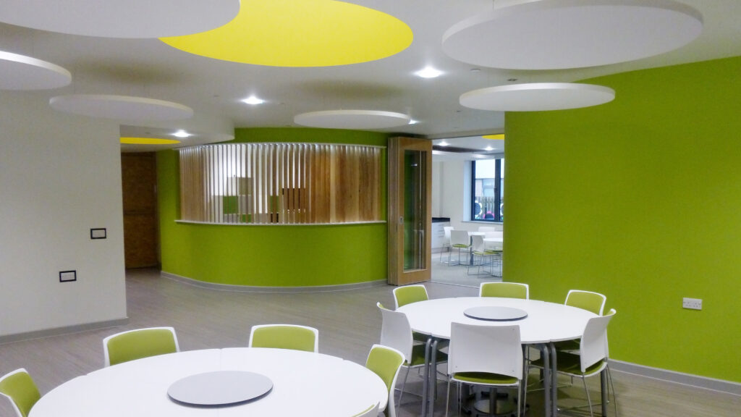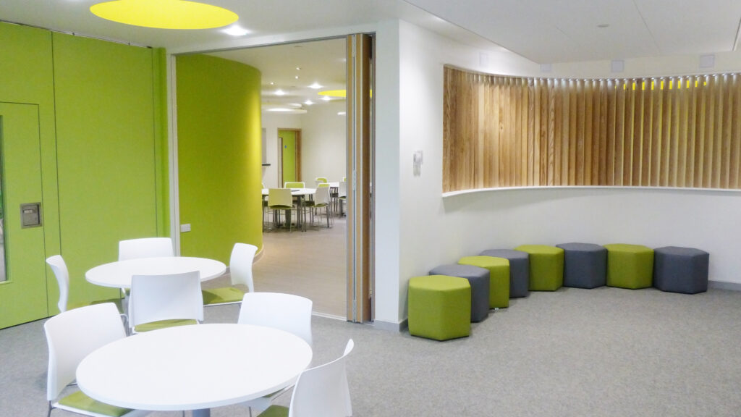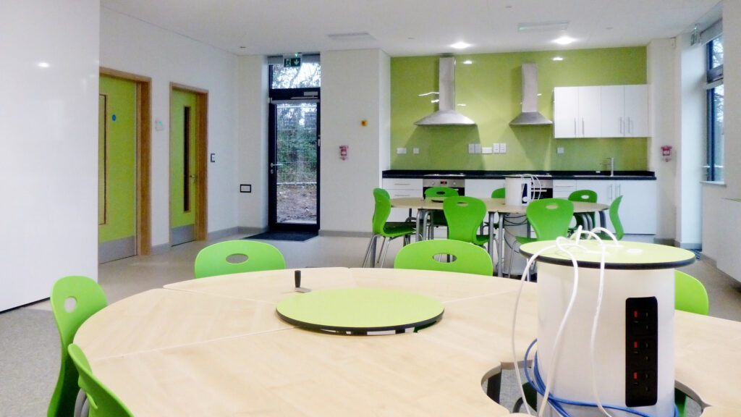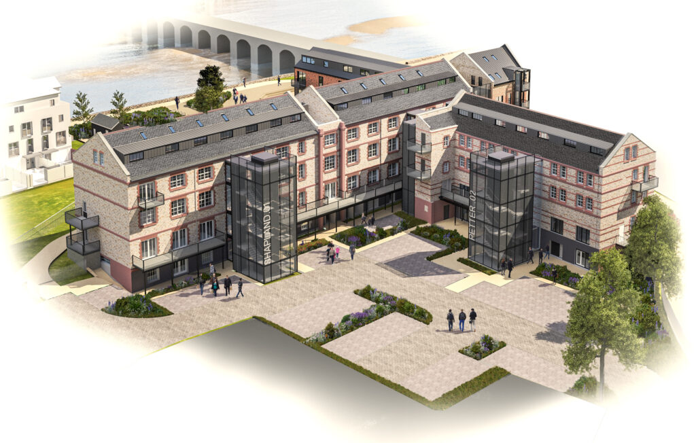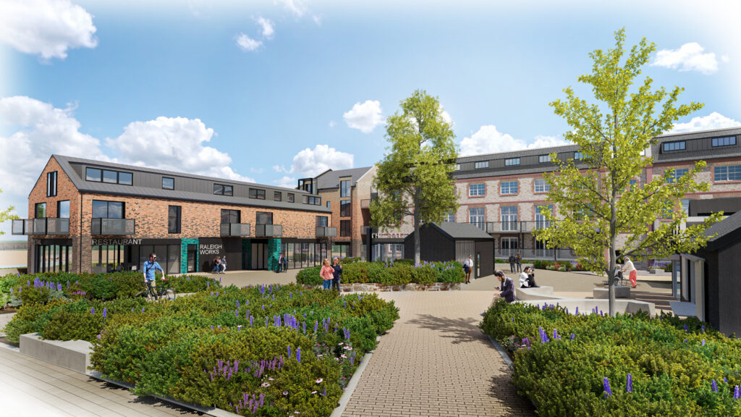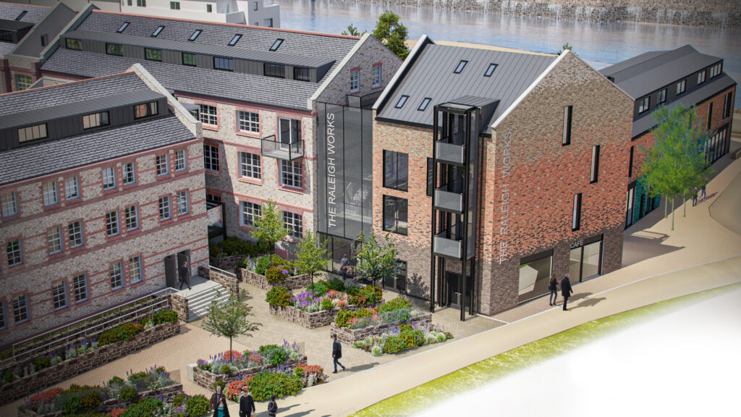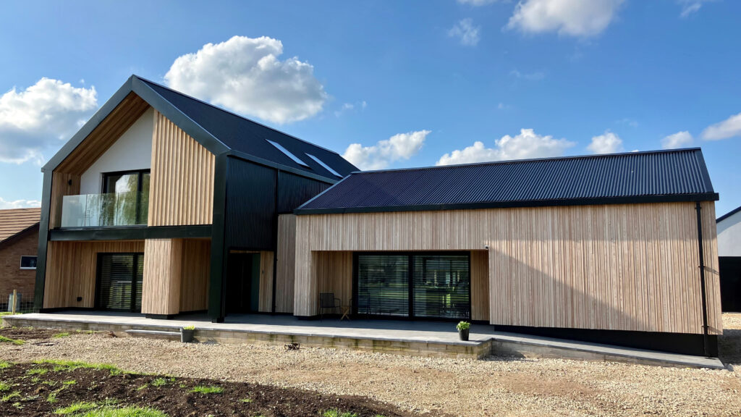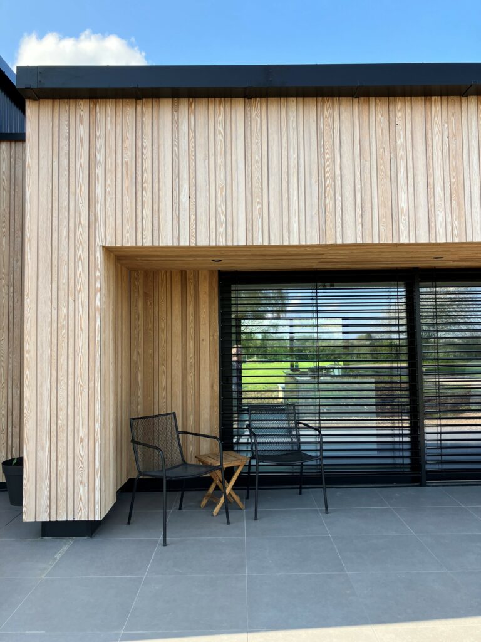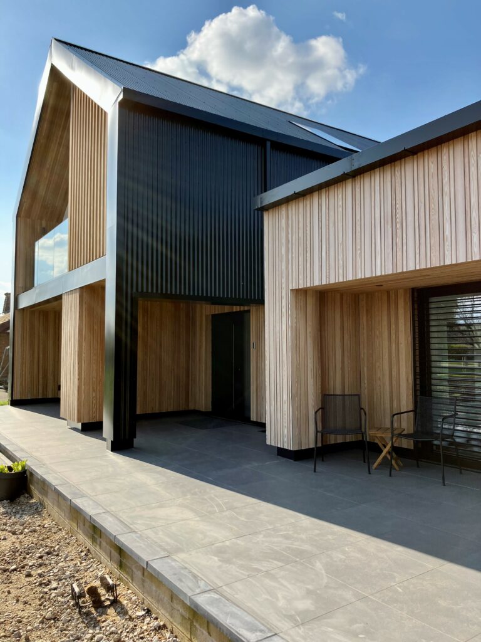Josef, a seasoned architect and Passive House designer, celebrates a decade at LHC this year.
He shares insights into three defining projects and his deep commitment to energy-efficient design. As interest in Passive House design surges amidst the energy crisis, Josef’s expertise is increasingly sought after, aligning with the demand for sustainable solutions that embrace the retrofit and rejuvenation of our existing building stock.
Our conversation uncovers Josef’s innovative low-energy family home, his impactful sensory design for SENS at Cann Bridge School, and his skilful blend of contemporary and listed architecture for the Oliver Buildings in Barnstaple.
How did your professional journey unfold before joining LHC?
I was a student! The pre-LHC years were filled with studying for my part 1 and 2 at the University of Plymouth, coupled with travel and working in several roles both in and outside architecture. Following graduation, I went to work in China. Based in Tianjin, I worked for a company that employed architects, urban designers and landscape architects. As you can imagine, the scale of the projects was, at times, mind-blowing. I worked on a number of concept designs for a wide variety of projects. Looking back, it was a fantastic experience all round, and one I’ll never forget.
Back to reality and the familiarity of the UK, I worked on-site for an architect in a construction role. It was quite experimental, based on the conservation of an old building on Dartmoor; in many ways, it was like travelling back in time. We needed to carefully consider how we should be refurbishing this building, what materials we should be using, and why we should be doing that. It was the opposite end of the spectrum to my time in China but enjoyable and rewarding nonetheless.
This project began to frame my interest in conservation, refurbishment and materiality/construction methods. We were physically making elements of this project, so the hands-on experience was useful in understanding the practicalities of design.
Following this period, I had a brief interlude working in Marketing, event management and promotions, which was great fun. It was experiential marketing, so I was out in the field, creating an experience for the customer rather than approaching them through traditional marketing methods. Communication was key to the success of these projects as I was working nationwide with key stakeholders scattered across various locations. It’s much like an architectural project, really. You have all the different consultants and contractors, and everyone has their eye on a slightly different-looking prize, so you need to pull everyone together and ensure you get the job done in the best way possible and to the satisfaction of the end user/client. It was a very valuable experience.
From the Managing Directors of global brands to the individuals on the warehouse floor and every other job role in between, I was the conduit to deliver the vision successfully on the ground.
Good communication is about understanding what a particular person is concerned about and what motivates them; this way, you learn how to manage them and get them on the side. I learned many skills in that role, which I transferred into project management, project running, and managing people. So much of what we do is about communication, coordination, and collaboration. It stood me in great stead for my next role at LHC.
Let’s look at three key projects that define your trajectory, encapsulate some of the most important aspects of your practice, and lead the way for your future design work…
Project 1 | Bridge College at Cann Bridge School
This project stands out for two main reasons. Firstly, the client/end user and secondly, because it formed the basis of my application to become a chartered architect.
I worked as an architectural designer, lead consultant, project manager, principal designer and contract administrator. It was a perfect mix, giving me great exposure to all those other roles and challenges besides designing a building. You need to demonstrate that you understand and have the ability to deal with all of these to achieve chartered status. It was an extension of a special school for children with profound and multiple learning difficulties. The head teacher at the time afforded us a lot of trust and got on board with creating something progressive internally, while externally, the brief was to provide continuity in design with the existing school; internally, we had the freedom to create some great spaces for the pupils. This is what set the project apart in terms of quality.
What we were able to do inside was very different to the existing school. There were a lot of flexible spaces that could be opened into one big space or closed down into three separate ones. We applied some really creative approaches with lighting to enhance the openness or intimacy of certain areas.
At the centre of the design was a kitchen and a dining space, which brought everyone together when the whole thing was opened up. What made it interesting were the different challenges based on the end user, which you would not usually need to factor in. A traditional procurement route provided more control over the quality and robustness of spaces to ensure their success. We overcame some of the specification difficulties experienced in the current school by ensuring the right procurement route to deliver a quality product and one in which the client had control over the specification. This not only ensured a great learning environment, it meant ongoing maintenance costs were reduced as the end product was fit for purpose.
This has ensured that the space is still performing well and looking great today, 6 or 7 years on. In the right context, in the right place, at the right time, with the right client, and with the right contractor, a traditional contract can deliver a better product that is more suited to bespoke needs.
While you might consider it being thrown in at the deep end, the project was of a manageable scale and of course, being at this stage in my career, it provided a mentorship role for others in the practice, which was invaluable. It provided a healthy level of challenge and exposed me to things I would not have the opportunity to be involved in on a larger project. For someone who learns best by doing it was really helpful and a bonus that the whole project team were really proud of the end product!
Project 2 | Oliver Buildings | Barnstaple
This was a unique opportunity—a listed building, an old factory by the riverside in Barnstaple that they planned to turn into apartments. It tapped into many of the concerns and challenges I had faced while working on the conservation project on Dartmoor, especially those related to obtaining permission to convert listed buildings.
With a listed building, you need to pull together a great deal of documentation that shows you understand the significance of this. Showing how you will retain significant parts but need to make certain interventions to make it viable. We created a large body of work on our methodologies. We looked at how we would repair the brickwork, what mortar we would use and why, our approach to the roof, how this would look, and how it looked in its heyday. Which parts of the fabric were significant, and where can we make interventions?
This project pulled together my burgeoning interest in this area of practice, the conservation and restoration of existing and /or listed buildings and alongside that, we also had elements of new-build as well.
For me, the most interesting part of the historical context of the Oliver Buildings complex was how, throughout the design, we used this as a driver to put an argument forward for additional development on the site. This went down as well as it could for something quite contentious. With the new build element alongside that, we had that additional level of interest in how you tie in contemporary architecture with existing listed buildings and what impact this is perceived to be having on the listed asset. Another diverse challenge with multiple constraints and interested stakeholders.
As challenging as this project was, these constraints sometimes help to produce more creative solutions. It was good to have those constraints, to understand the value of certain aspects and work within them and how this informed how you split the building up to suit its significance and value best. Contentiousness is a thread running through the Oliver buildings and Ashcroft; it’s nice to win; we all like to win! The design has the power to unite, when you manage to achieve support for your proposals, win people around and achieve unanimous support at the planning committee to gain consent. This was the case with the Oliver buildings. When you win, people around you see the value in what you are trying to do; there is great enjoyment in achieving this level of understanding.
Sometimes you do have to appeal decisions, though, but more on that later!
This project was an uplift in scale; it was another concoction of challenges, team members and stakeholders to get to grips with, and it was really rewarding to get the right answer at the end of it – a listed building with full planning consent/listed building consent.
Project 3 | Ashcroft | Low energy family home
This project let me explore my passion for low-energy and Passivhaus design, creating a low-energy home that embraced these principles. For me, it was an emerging interest in low-energy design and technologies coupled with different construction methods. Can we do things better or differently? What is that? and what does it look like? Crucially, how does it perform?
It was a chance to revisit the fundamentals of good design and layer them with proven building science, design standards, and emerging technologies.
This project was conceived long before I became a Passivhaus designer. We embraced the core Passivhaus principles to craft an energy-efficient home holistically. While it embodies all the key elements, fundamentally, it’s a low-energy home founded on Passivhaus principles. For me, it was a primer to explore this area as an interest of mine, which then led to the need for a Passivhaus Designer at LHC.
The building is complete, but the concept was conceived 3-4 years ago. Aside from its energy credentials, it was very contentious at planning as it was classified as being in the Greenbelt, so there was the usual blanket reaction of “You can’t do that here!” I thought we could, so we managed to whittle down multiple pages of reasons why there was absolutely no way you could build anything here down to one contentious piece of planning policy.
Fortunately, the land was already in the family, which enabled some flexibility in pursuing our proposals through the planning system to ensure we achieved the desired outcome. My grandad built the bungalow next door, buying an old allotment in the 60s named Ashcroft Gardens to pursue his own dream of building a family home. This remains his legacy to date.
When he passed, the question was, what do we do with this place? It had become the clubhouse; everyone in the family gathered here. It was at the heart of everything. So, we began designing a house!
Naturally, there is a deep personal connection to this project; it is an opportunity that comes along once in a lifetime. You can’t really ask for much more than the opportunity to deliver a project for a close family member on a site that has been in the family for many years; it’s an absolute honour.
Naturally, there is a deep personal connection to this project; it is an opportunity that comes along once in a lifetime.
Josef Horner
The client deserves recognition for their achievement and engagement throughout, which helped push the project in the right direction. A strong desire for something different visually, way better than the norm in terms of performance and a keen interest in technologies to deliver an energy-efficient home was refreshing. We pushed each other – true teamwork.
The building is clad in black corrugated metal and Siberian larch timber, treated to make it weather consistently. As it was so contentious, we had to contextualise it as something different early on in the design process but appropriate based on its setting. Once upon a time, the site was peppered with black corrugated agricultural buildings and sheds constructed with timber. It felt fitting to use these materials, given the setting and context.
It all started to come together based on key design moves, planning policy, design constraints and context. We went to the planning committee twice and lost by one vote! Ultimately, we went to appeal to get planning permission, which was just for outline!
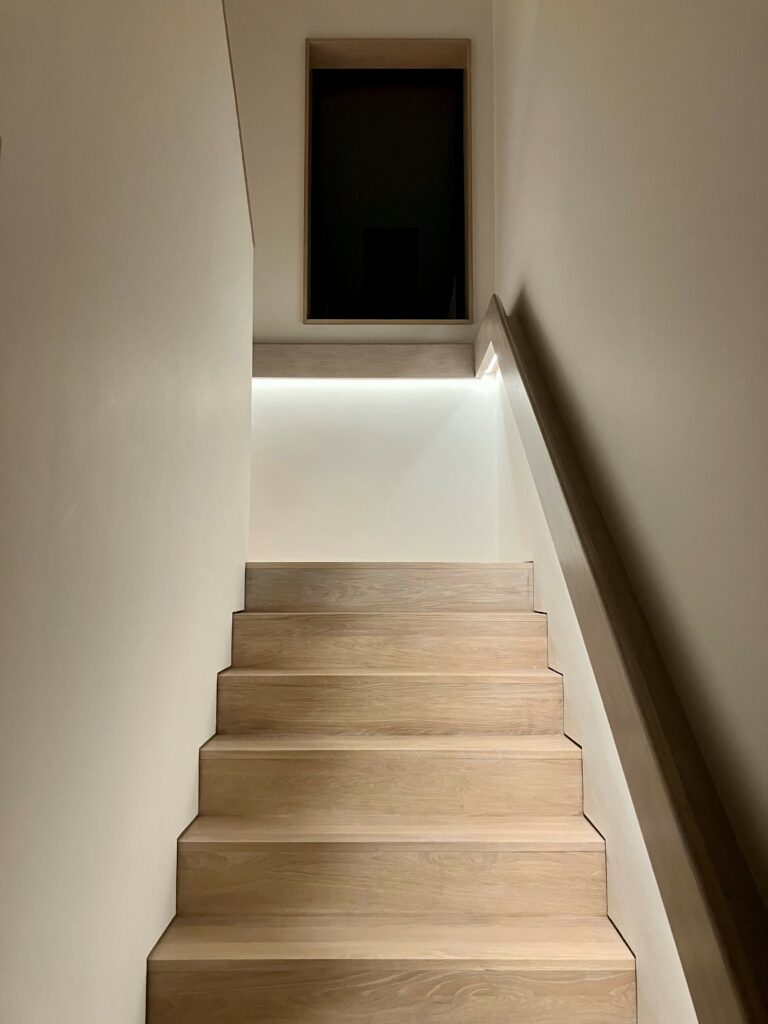
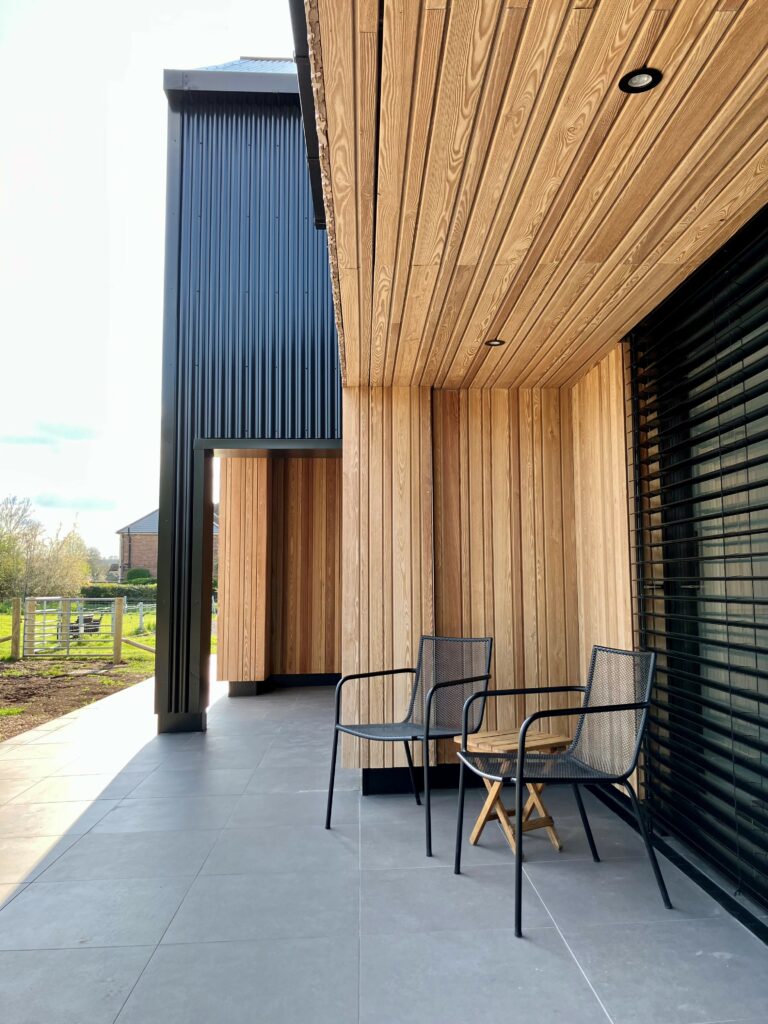
The reserved matters planning application went comparatively smoothly as we had already established the argument for the materials used, the size and scale, amount, landscaping and how and why that was appropriate.
I still struggle to believe this, but I am reliably informed that the planning officer was actually quite on board with it and, off the record, was quite supportive, saying it’s really nice to see something different. It’s strange how things sometimes go full circle.
What features do you like the most and why?
Following the installation of the PV, we’ve recently learnt that the house runs for free at certain points, which is great.
The timber cladding has also been very successful; it’s weathering beautifully, and the subtle differences in board width and arrangement add interest across the elevation. This pairs well with the stark contrast to the black metal cladding. I’m pleased, too, with how the building has managed to maintain a sense of authenticity with those key materials and context. There’s no doubt it’s a contemporary approach, but the aim was for the building to always nod to both its current and historical context.
Internally, the abundance of natural light is a joy, and the roof lights assist in flooding key elements such as the stairs and landing with natural light. As the sun moves around the building from east to west, this light and shadow changes, so there’s a constant connection with the outdoors. The artificial lighting strategy has also worked well to illuminate key features such as the stairs and vaulted ceilings.
Last but not least, it’s warm! There are no draughts and ample ventilation, and it is comfortable and flexible.
Ashcroft’s Key low-energy features
- Quality, continuous insulation delivering very good fabric u-values of 0.1 to 0.14 W/m2K
- Triple glazing for superior energy efficiency.
- Reduced thermal bridging at junctions
- Innovative MVHR system (Mechanical Ventilation with Heat Recovery)
- Superior airtight construction (0.75 ach @50Pa)
- ASHP for space heating and hot water
- 6kW solar PV array linked to immersion heater
- Battery-enabled for Sustainable Power
- EV charging points for electric vehicles
- Harnessing passive solar principles such as large overhangs to the south to shade against summer sun whilst ensuring low-level winter sun is captured and falls onto a thermally massive ground floor slab.
- External electrically operated blinds to reduce solar gain/overheating risk and provide additional privacy.
- Natural ventilation strategy to prevent overheating. Incorporation of roof lights in key areas to assist with purging any excess heat buildup and enabling additional user control and natural ventilation if required.

