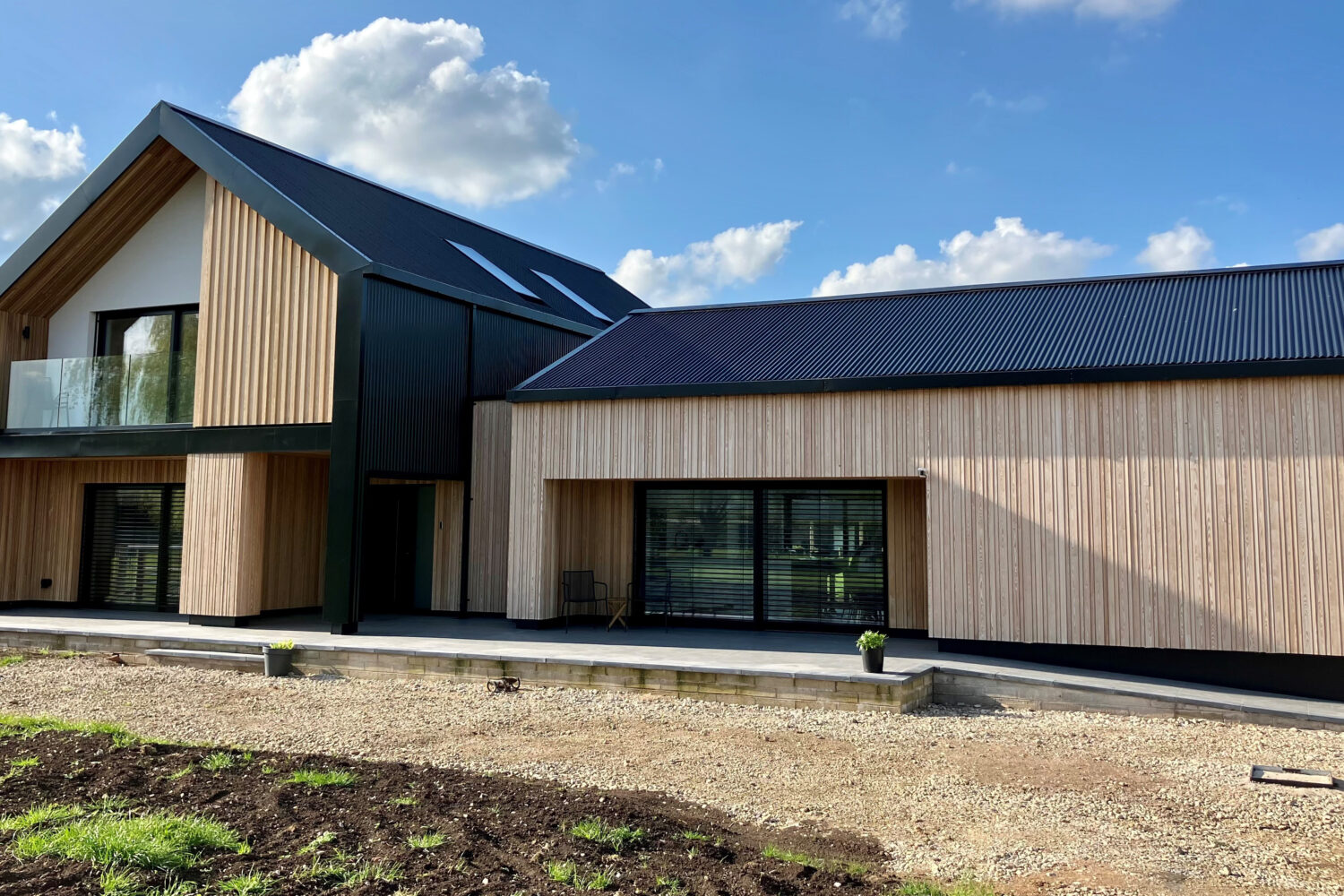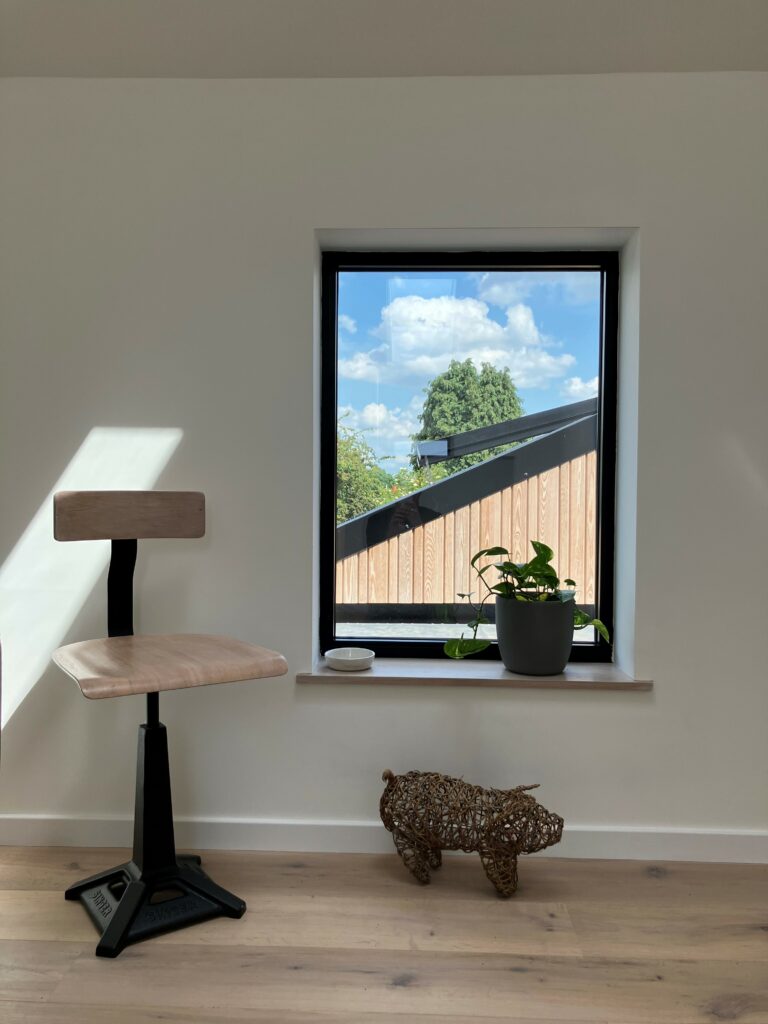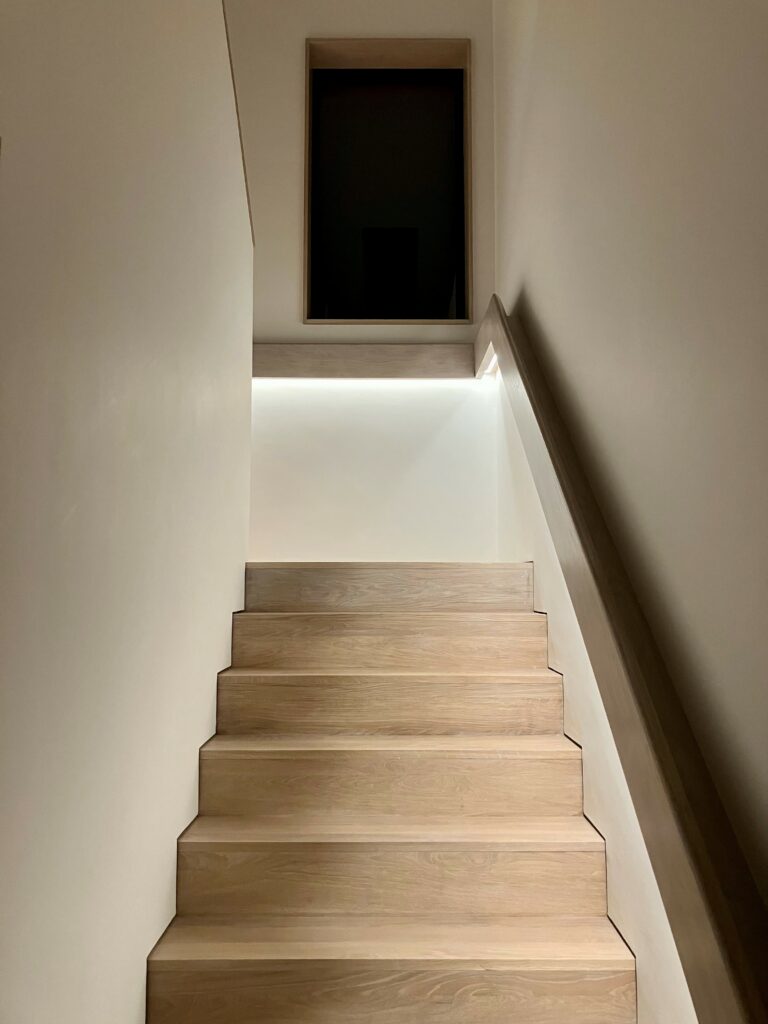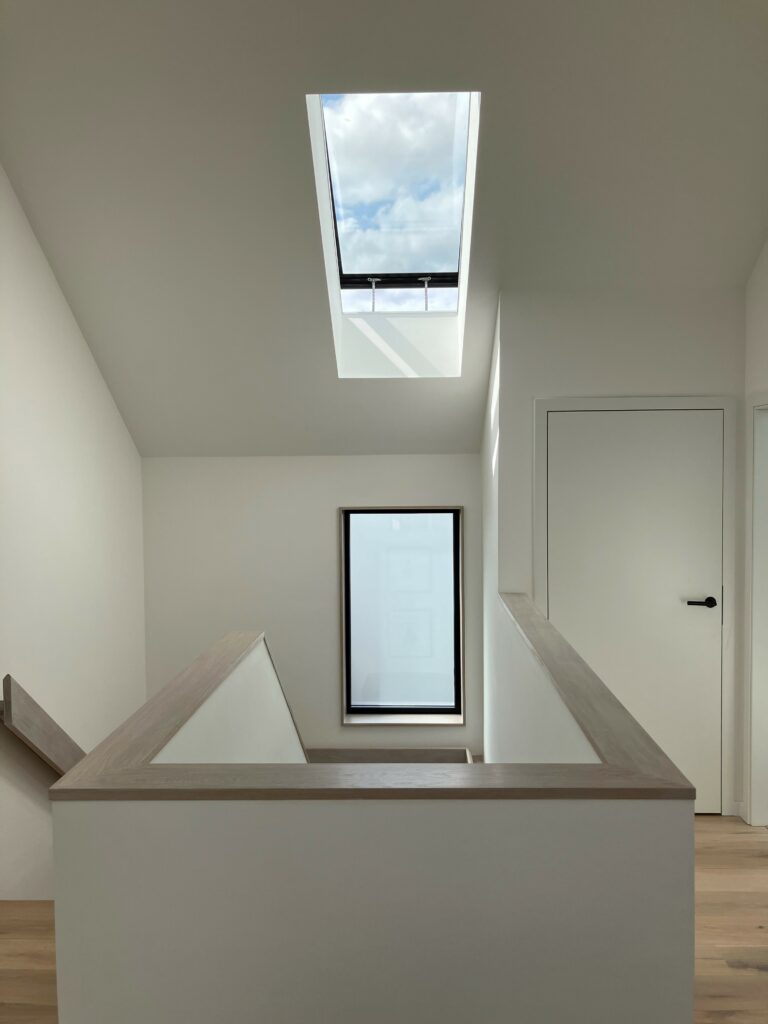LHC were commissioned to design and deliver a low-energy home within a countryside setting. Following successful navigation of a contentious planning procedure outline permission was secured for a family home situated within the greenbelt. Reserved matters consent was achieved relatively smoothly as a result of the successful design principles established at outline stage. The project was then delivered on site via a traditional contract with LHC involved throughout all RIBA stages from concept to completion.
Location
Nottingham, East Midlands.
Client
Private
Service
Architecture
Sector
Residential
Value
TBC
Area
240m2
Completed
2023
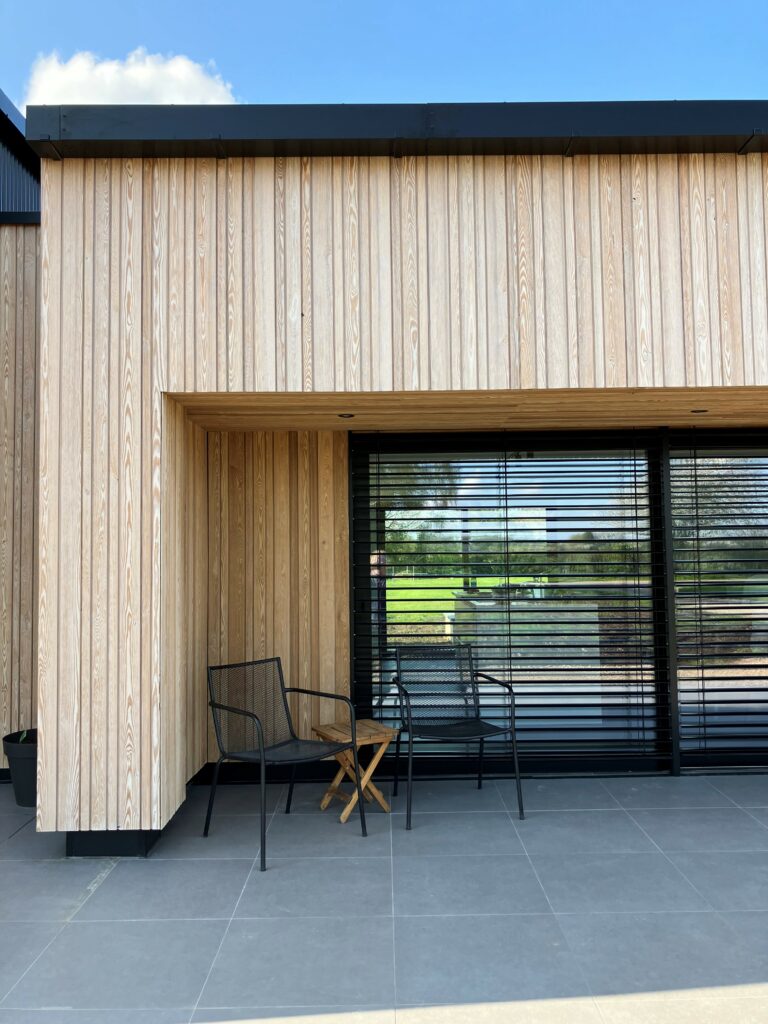
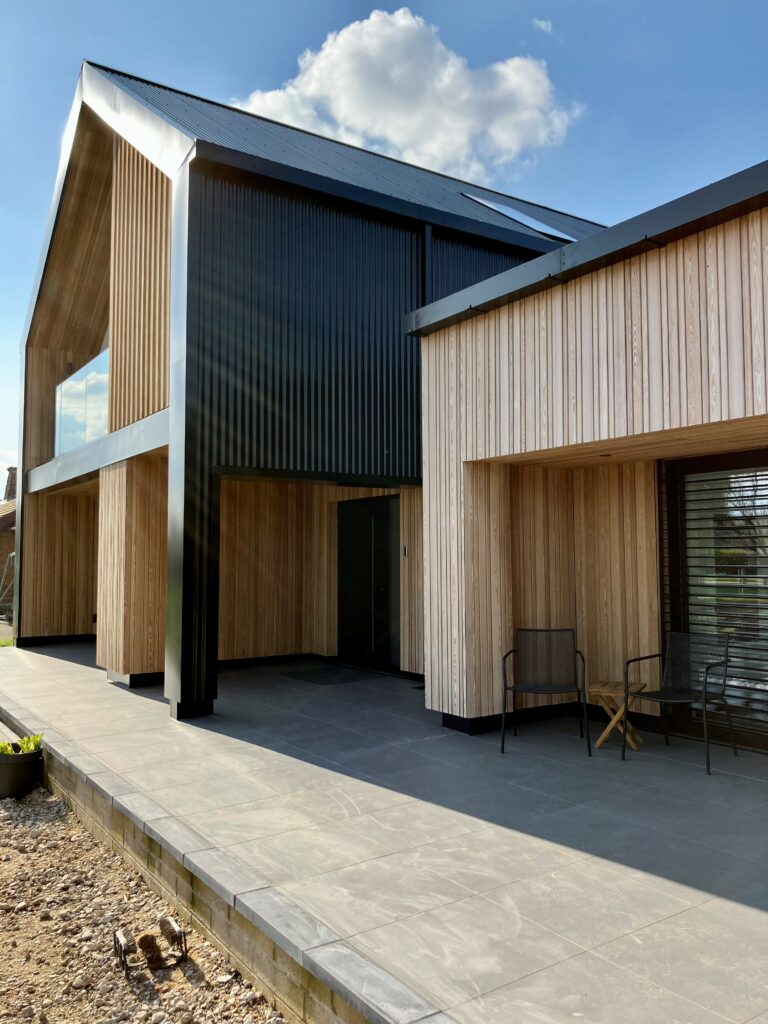
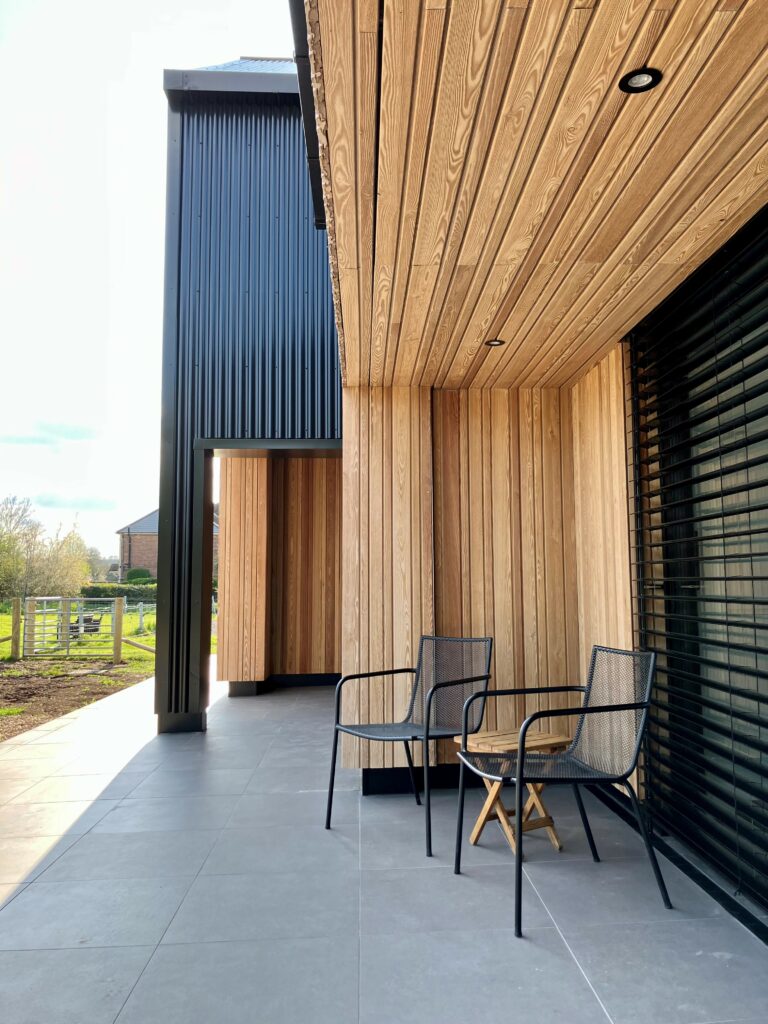

Project Vision
Ashcroft pushes the boundaries of materiality and energy efficiency. Prioritising sustainable, low-energy building design as a central driving force.
Design Approach
Intelligent, cultural and sustainable design strategies underpin the approach and vision for this family home.
Harnessing the fundamentals of good design, coupled with an advanced grasp of energy efficiency. The design embraced a holistic approach to building design rooted in Passivhaus principles to create this environmentally conscious, low-energy residence.
It seamlessly integrates the fundamentals of energy-efficient design with proven principles based on building science, design standards and emerging technologies.
The materiality and form were grounded in the historical context of the site and its agricultural surroundings. Conceptualizing the design from this perspective as clearly being something contemporary and different but appropriate based on its setting was crucial to achieving buy-in during the planning process, which enabled us to deliver the project vision.
The general layout was informed by a desire for a strong connection to the outdoors, maximising solar gain and natural light while ensuring overheating risk was minimised, while multiple outside seating areas achieved desired levels of sunlight.
High thermal efficiency and resultant low energy bills, coupled with some key elements in relation to accessibility, ensured the design was future-proofed for its occupants.
Project Outcomes
Successful delivery of a low-energy home, achieving the client’s vision and surpassing their expectations. Targeting a high level of low-energy building design certification (TBC).
Sustainability Approach
We applied the main Passivhaus principles as drivers to create a really energy-efficient home in a holistic manner.
Key low-energy features
- Quality, continuous insulation delivering very good fabric u-values of 0.1 to 0.14 W/m2K
- Triple glazing for superior energy efficiency.
- Reduced thermal bridging at junctions
- Innovative MVHR system (Mechanical Ventilation with Heat Recovery)
- Superior airtight construction (0.75 ach @50Pa)
- ASHP for space heating and hot water
- 6kW solar PV array linked to immersion heater
- Battery-enabled for Sustainable Power
- EV charging points for electric vehicles
- Harnessing passive solar principles such as large overhangs to the south to shade against summer sun whilst ensuring low-level winter sun is captured and falls onto a thermally massive ground floor slab.
- External electrically operated blinds to reduce solar gain/overheating risk and provide additional privacy.
- Natural ventilation strategy to prevent overheating. Incorporation of roof lights in key areas to assist with purging any buildup of excess heat and enabling additional user control and natural ventilation if required.


