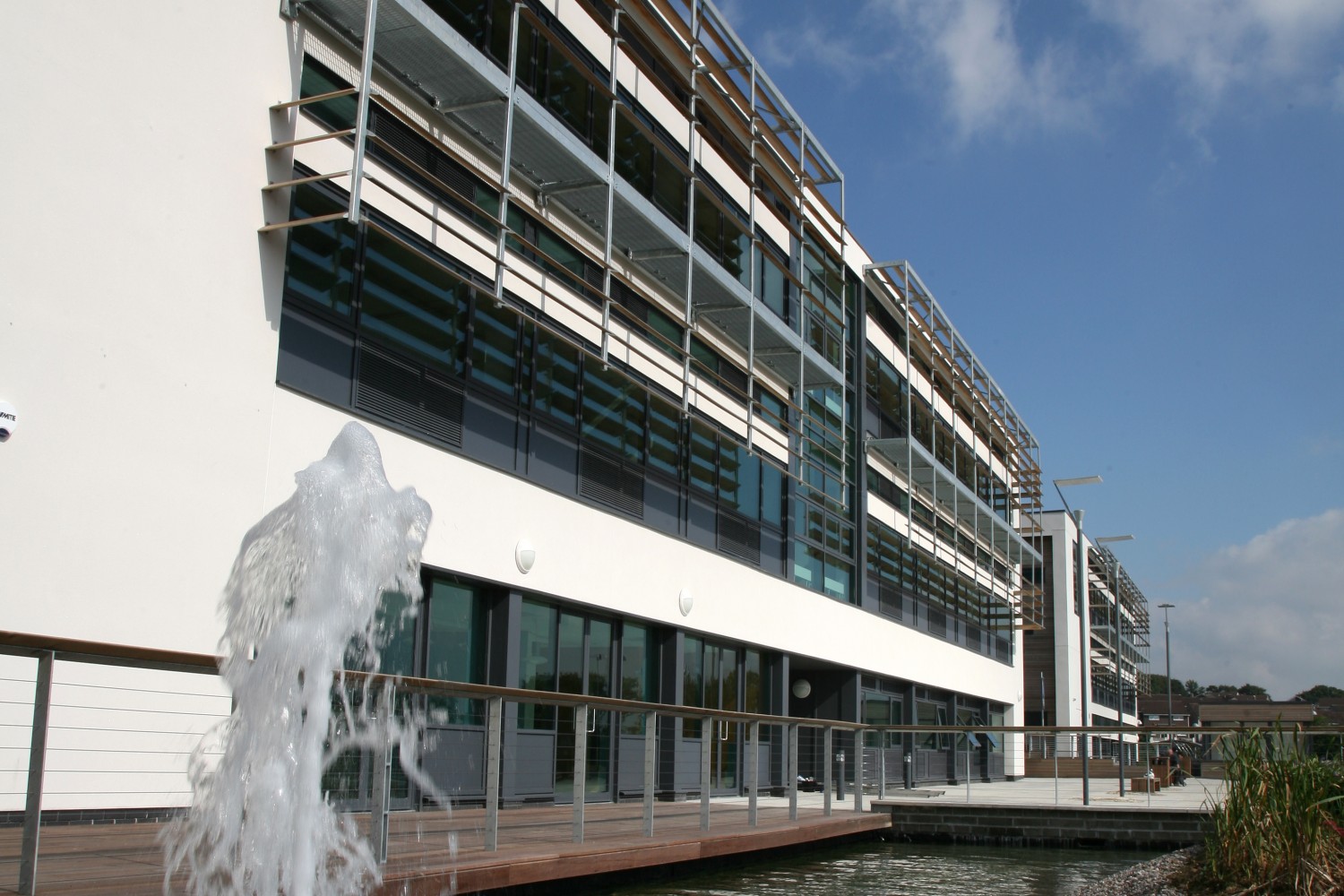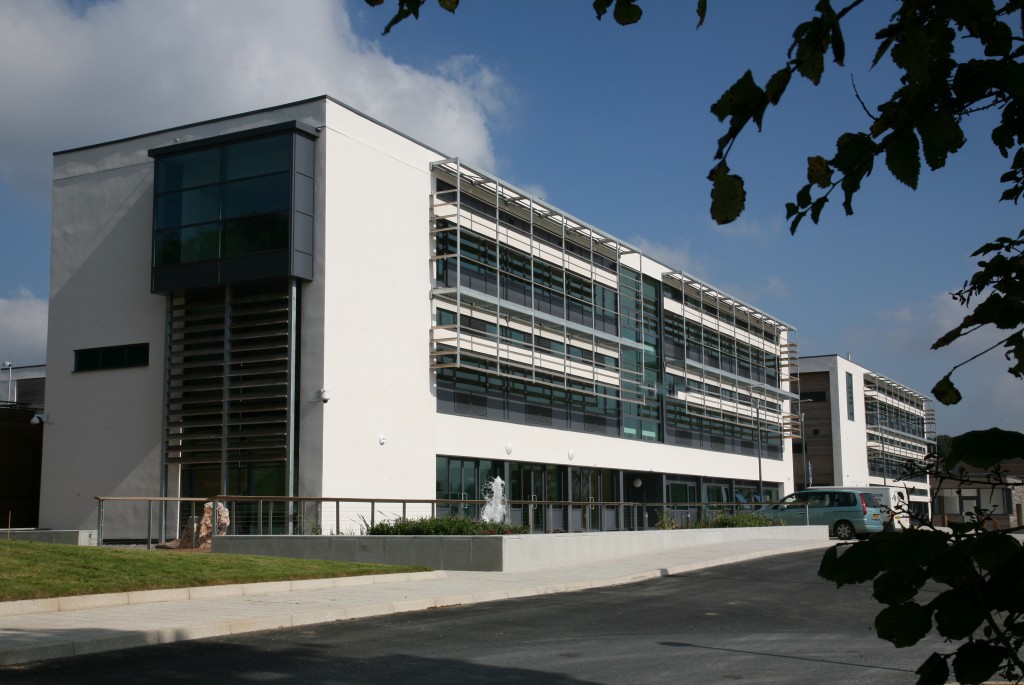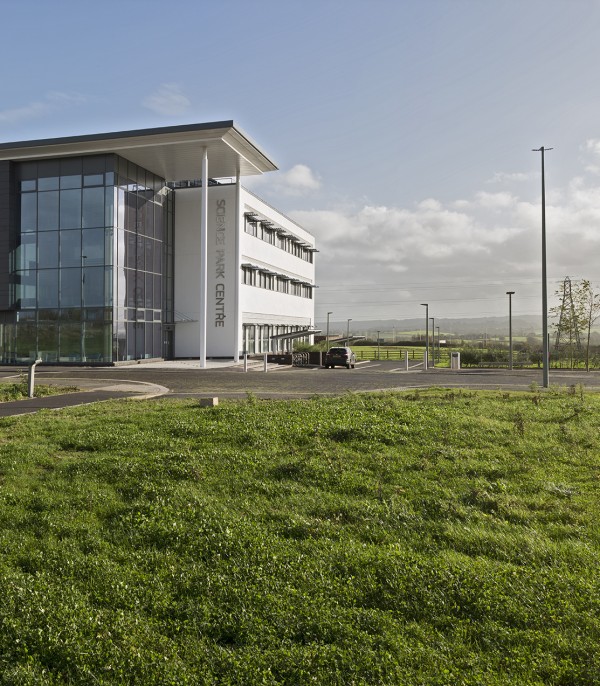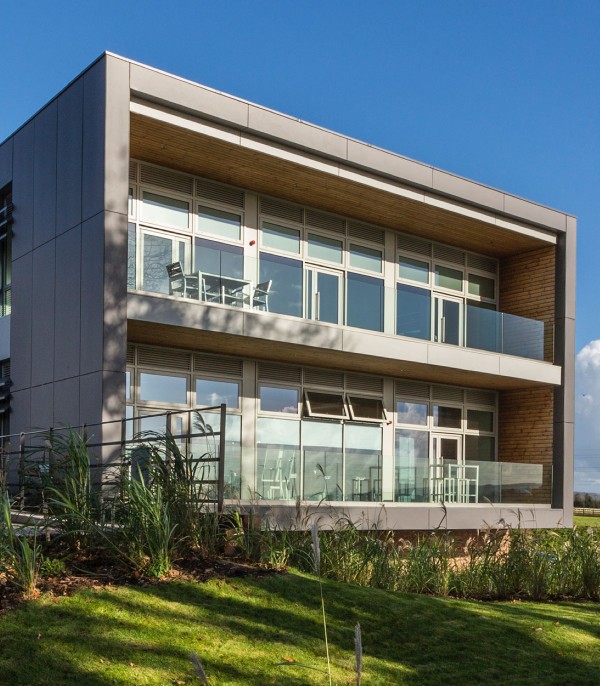LHC undertook the masterplanning, architectural and landscape design for three of the four phases of this pivotal science park for the south west. Plymouth (formerly Tamar) Science Park, is a professional business environment within landscaped surroundings providing an inspirational campus atmosphere.
Location
Derriford, Plymouth
Client
Plymouth Science Parkl
Service
Architecture
Sector
Commercial, Workplaces
Value
Phase 4 £12.3m
Area
Phase 4 6,525 sq m
Completed
Ongoing
LHC designed the original buildings in Phase 2; an Innovation & Technology Transfer Centre which is a multi-occupancy building offers 24,000 square feet of lettable space in units ranging in size from 300 – 1300 square feet. It was also designed to link the different phases of the campus and provide a joint reception point, whilst providing a visual gateway to the Park.
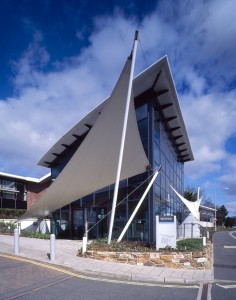
The team also designed and delivered the most recently completed Phase 4 – the highly specified Raleigh, Scott and Frobisher buildings.
The three buildings of Phase 4, plus a high-tech Data Centre and a bistro, are of a highly sustainable, contemporary design and provide 24,000 sq ft of lettable space. Natural ventilation which incorporates passivent automated louvre systems is fundamental. In addition, occupants are encouraged to reduce their carbon footprint by utilising the buildings cycle stores and shower facilities.
LHC is currently working on Phase 5. The architectural team which delivered Phase 4 developed a concept design for this latest phase and have been retained as client Technical Advisors. The new buildings are being delivered by BAM with their own architectural team.

