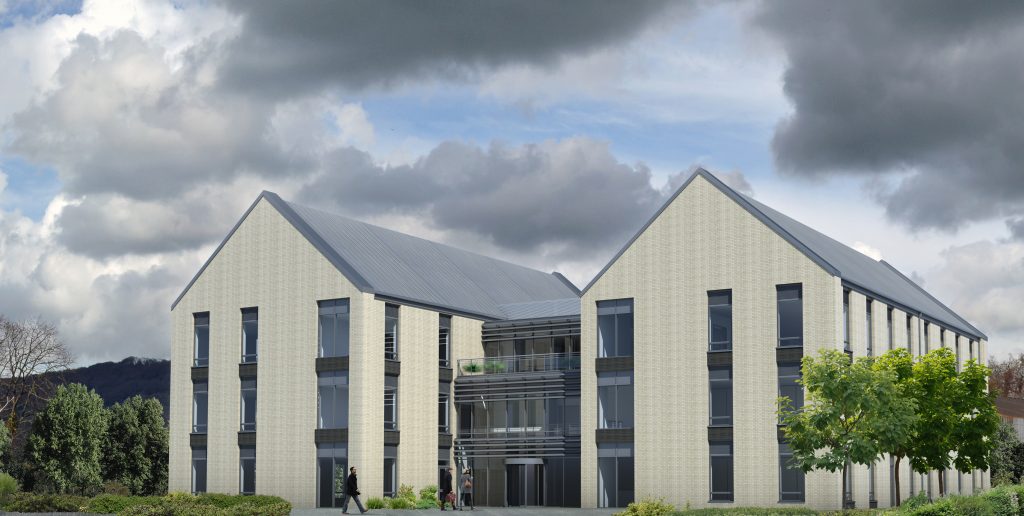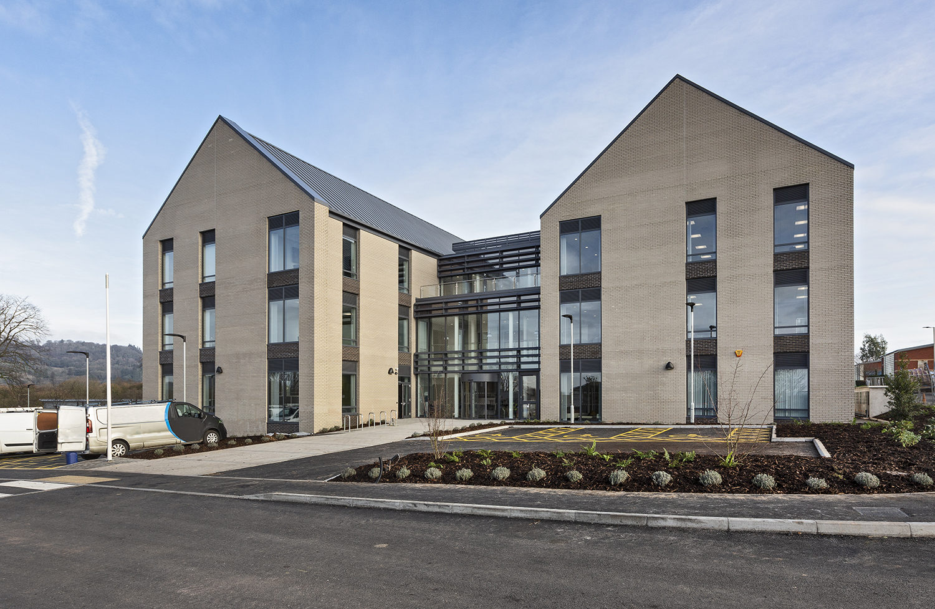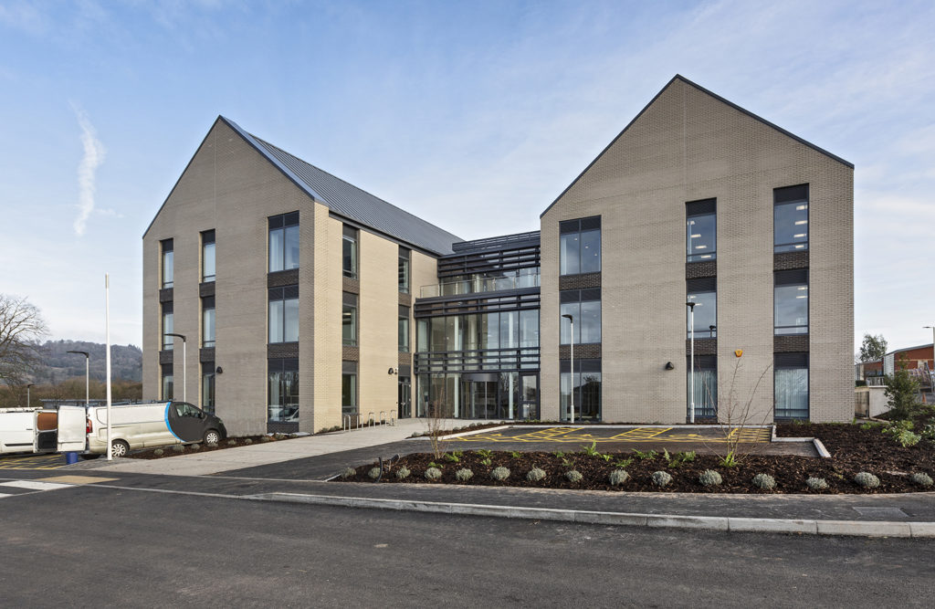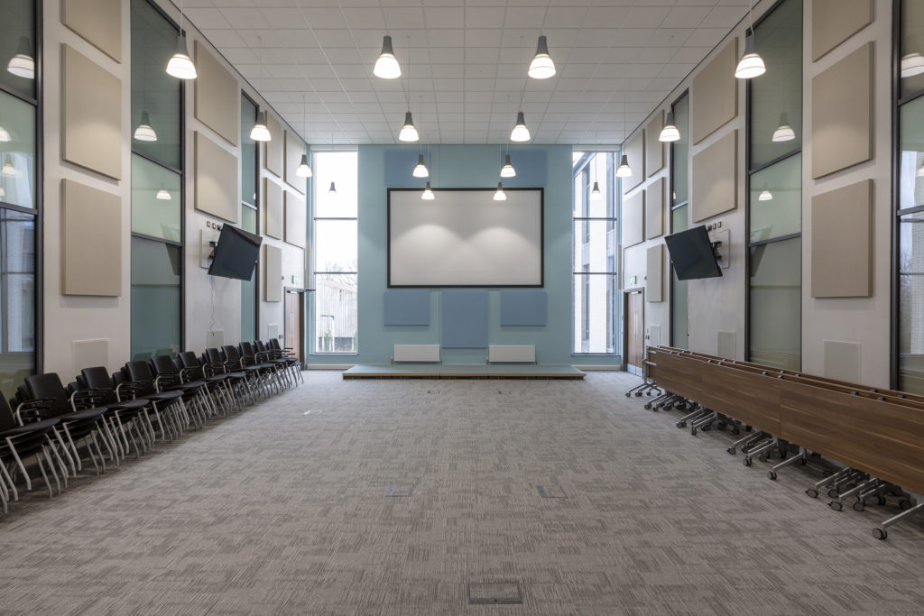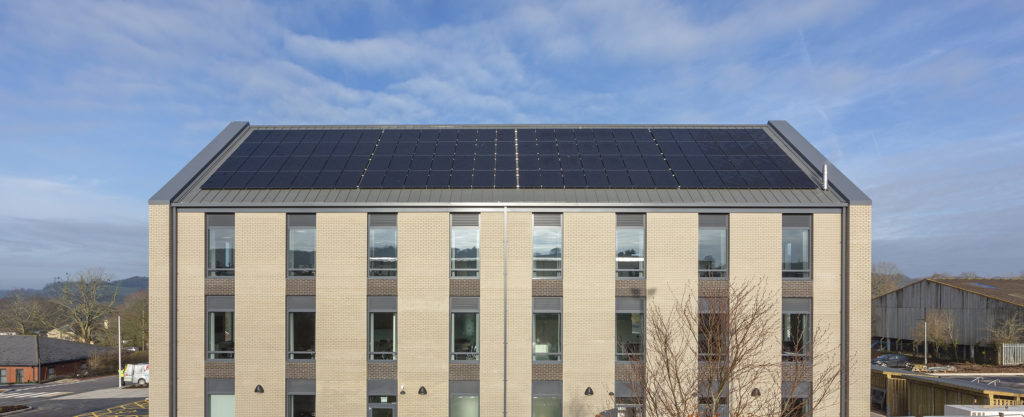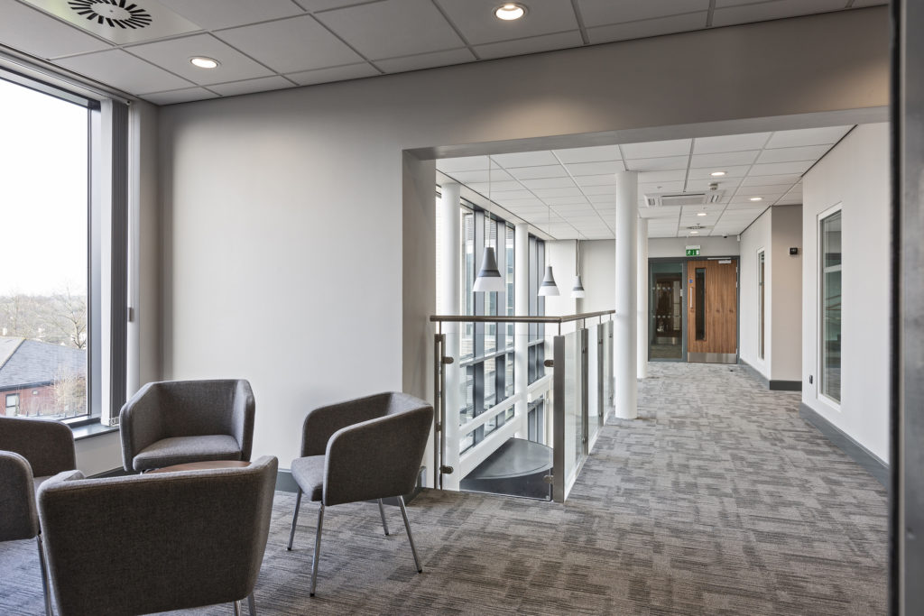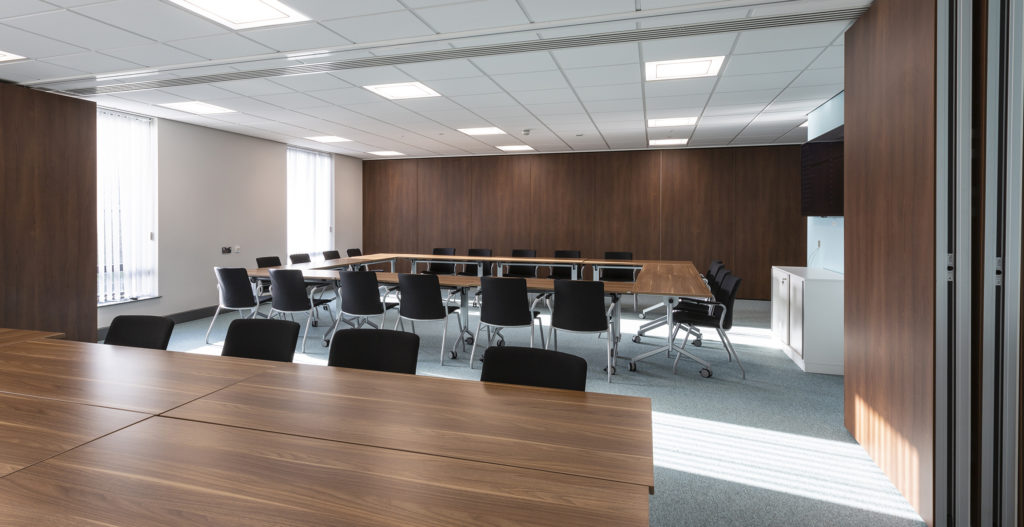East Devon District Council has relocated its operations from Sidmouth to two sites in the district’s two largest towns.
The Council’s headquarters has moved to Blackdown House, a new purpose-built office in Honiton designed and delivered by LHC. A second, satellite site has also been opened in the comprehensively refurbished Exmouth Town Hall. LHC was commissioned to provide architectural and interior design for both projects.
Location
Honiton, East Devon
Client
East Devon District Council
Service
Architecture, Interior Design
Sector
Commercial, Workplaces
Area
1600 sq m
Completed
Completed Jan 2019
Working with Interserve and Aecom within a full BIM environment to deliver the project, the LHC team of architects, technologists and interior space planners have designed the new Honiton headquarters for East Devon District Council to be a modern, modestly scaled, efficient, principally open-plan space, which is both functional and flexible.
LHC carried out an audit of the existing facilities in 2015, identifying constraints and opportunities, undertaking briefings with the Senior Management Team and staff to ensure that all opinions were taken on board and where possible included within the developing scheme, whilst also enhancing the visitor facilities and experience.
The building will support a new vision for service delivery and houses a fully accessible reception area for customers and visitors, a Council Chamber and viewing gallery, members area, and office spaces which will accommodate different ‘workstyles’ including office based, flexible (between home and work), mobile and home workers. Collaborative and connected, the offices will be fully accessible with efficient and flexible use of space, and will allowing operating costs to be minimised.
The building has been designed in a contemporary style with two wings and a central glazed linking section. The roof will be clad with a standing seam metal. For the office wings of the building, the walls will be brick, using a mix of light grey and dark grey contrast within the window zones. Curtain walling will be used to emphasise the main entrance. The large areas of glazing will bring light into the public areas and the council chamber, which will also benefit from glazing to the rear.
