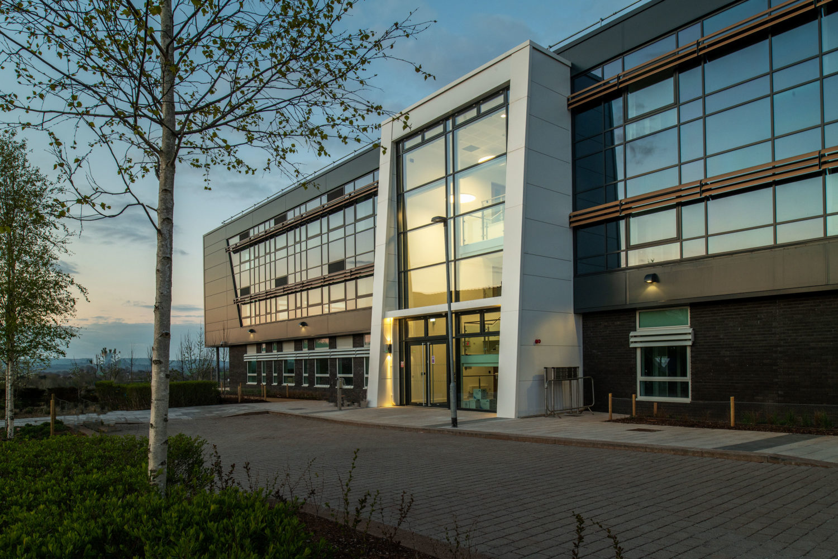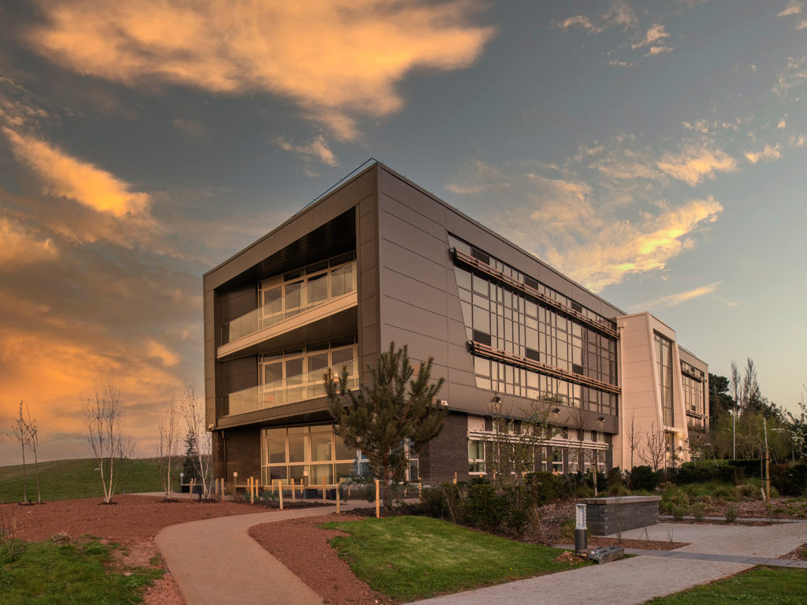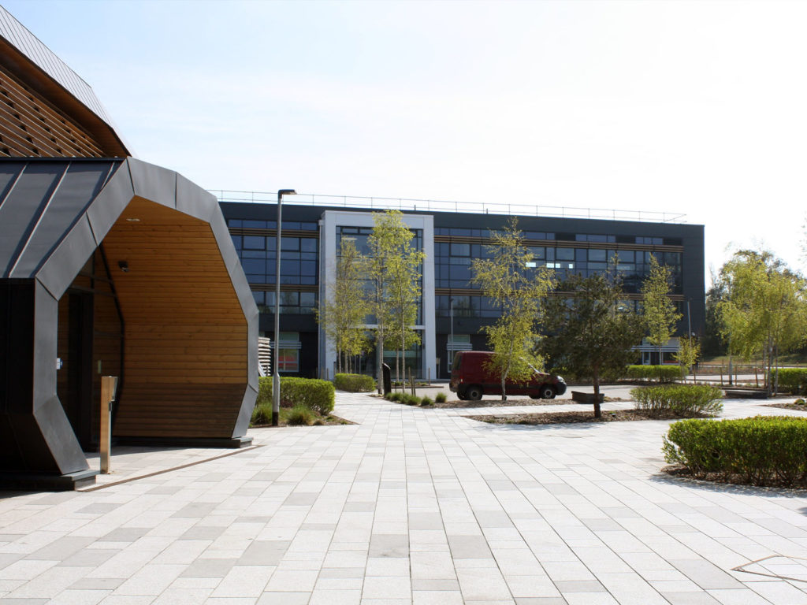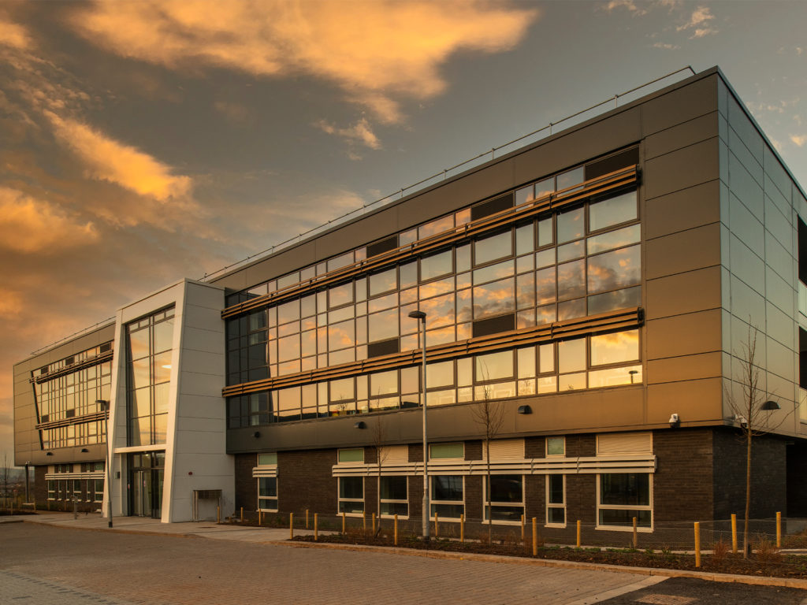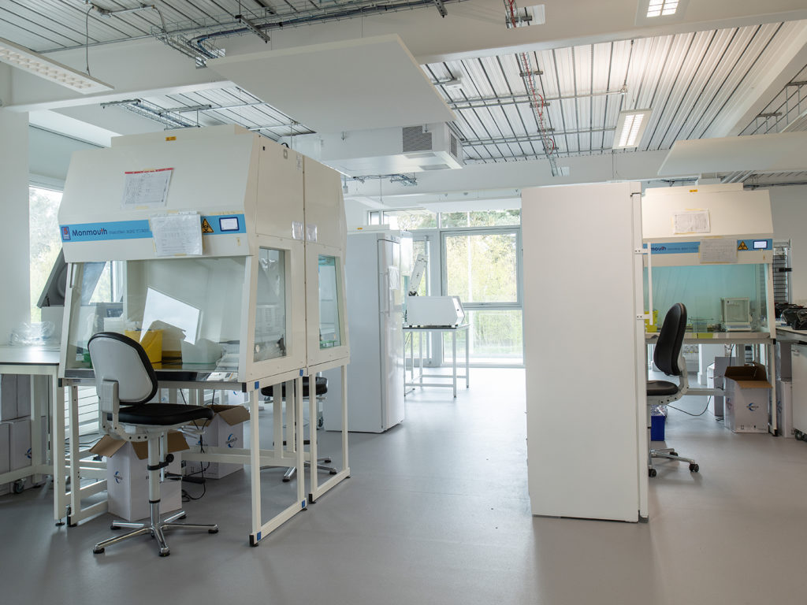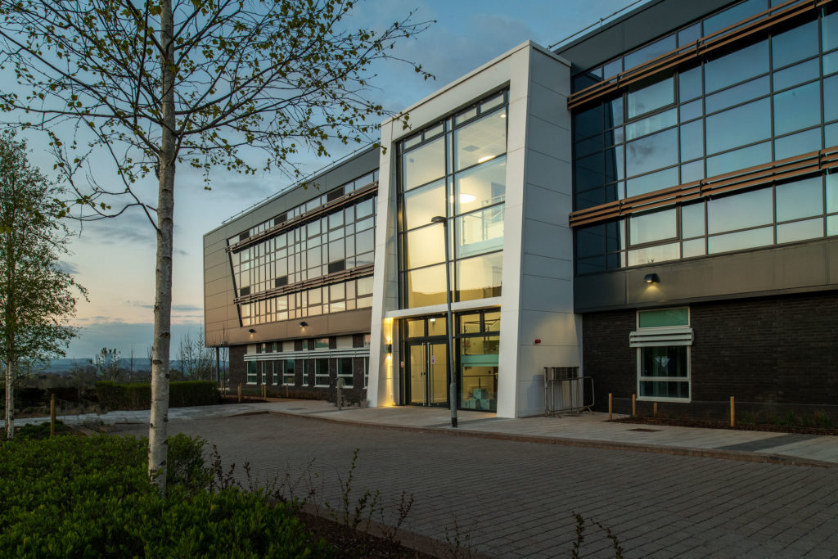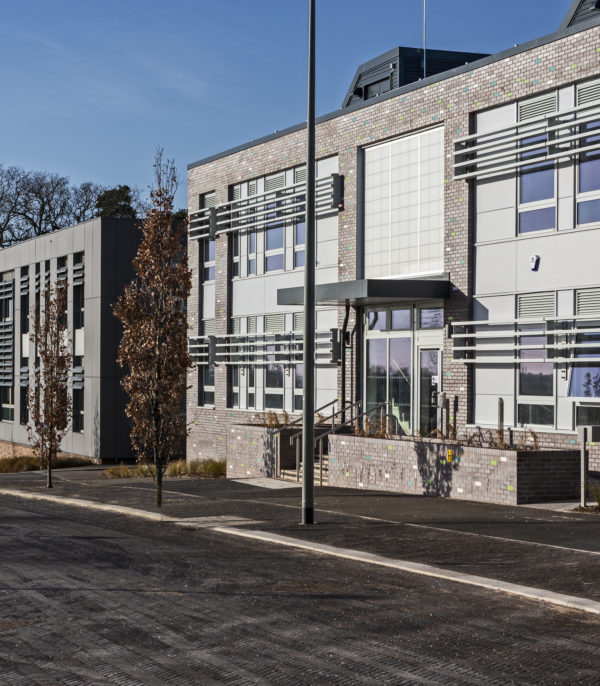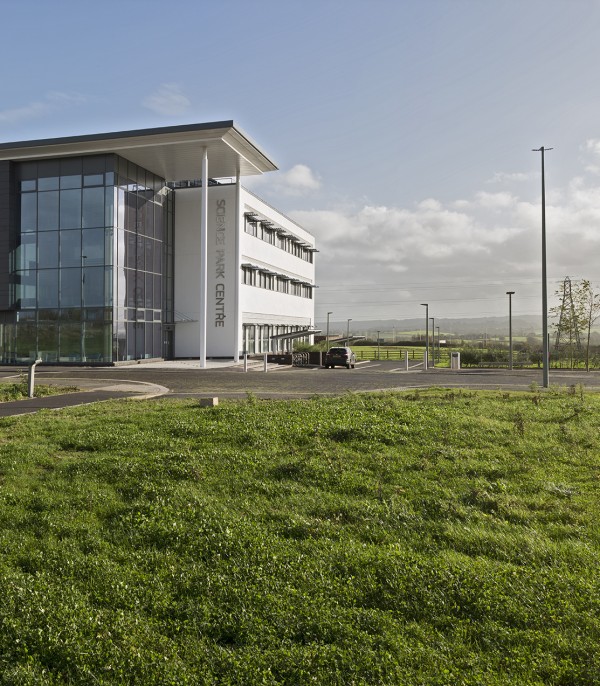The Ada Lovelace Building is the latest significant addition to Exeter Science Park. Named in fitting tribute to the mathematician celebrated as the world’s first computer programmer, Ada Lovelace.
It meets a growing need for flexible offices, workshops and laboratories for companies working in scientific R&D, who have outgrown the Park’s incubation spaces. Over three floors, this striking building is a versatile, futureproofed, commercially-viable space which is both Net Zero Carbon in operation and a pleasure to work in.
Location
Exeter Science Park
Client
Exeter Science Park
Service
Architecture
Sector
Workplaces
Value
£5m
Area
20,000 sq ft
Sustainability
BREEAM Excellent and Net Zero-Carbon for operational energy
Awards
Shortlisted for the Michelmores Property Awards Project under £5m 2021 (TBA in Nov)
The key objectives for the project were to provide flexible, contemporary office accommodation, research laboratory and workshop space to meet the needs of growing science-based companies on Exeter Science Park and beyond. Workspaces benefit from excellent on-park support facilities in a pioneering building that is both BREEAM Excellent and net zero-carbon for operational energy.
Employing a hard-working design, this Ada Lovelace Building features a welcoming, triple-height entrance, while beyond the entrance an innovative zoning strategy futureproofs the development and maximises lifetime flexibility.
The floorplate-depth facilitates open-plan, adaptable spaces. Each floor benefits from four M&E zones which can be naturally ventilated and can combine to meet growth needs from 1500 sq ft to 6000 sq ft. A single central core provides shared circulation, toilets and services.
CAT A+ fit-out makes it easy for tenants to relocate; they benefit from open soffits, extensive glazing, sound-baffles, kitchenettes, meeting rooms, digital locks and balconies.
Plant is located within purpose-designed external enclosures integrated with the landscaping which keeps the rooftop clear and uncluttered, an important consideration as the building sits on a prominent landscape ridge next to the Met Office Collaboration Building.
Shared hard and soft landscaped spaces, large windows and private balconies provide great connection to the outdoors for occupants.
Sustainability
Designed from a fabric-first approach incorporating high-levels of insulation and natural ventilation.
Orientated to benefit from superb views and mitigate against solar gain via appropriate shading.
Energy consumption minimised by use of passive design techniques which maximise natural daylight through extensive glazing, whilst minimising unwanted solar gain through brise soleil and built-in shading.
Space designed with lifetime flexibility-of-use in mind.
Fenestration incorporates louvre grilles for localised ventilation to meet specific demands of diverse occupiers. Designed to and achieves a BREEAM ‘Excellent’ rating.
With its photovoltaic array the building benefits from its own renewable energy generation and facilitates connection to the local district heating system.
The Ada Lovelace Building is one of a number designed by the team at LHC and joins The V-Simulator Building, the Grown On and Grow Out Buildings, Eagle House and the Science Park Centre in our workplaces portfolio.

