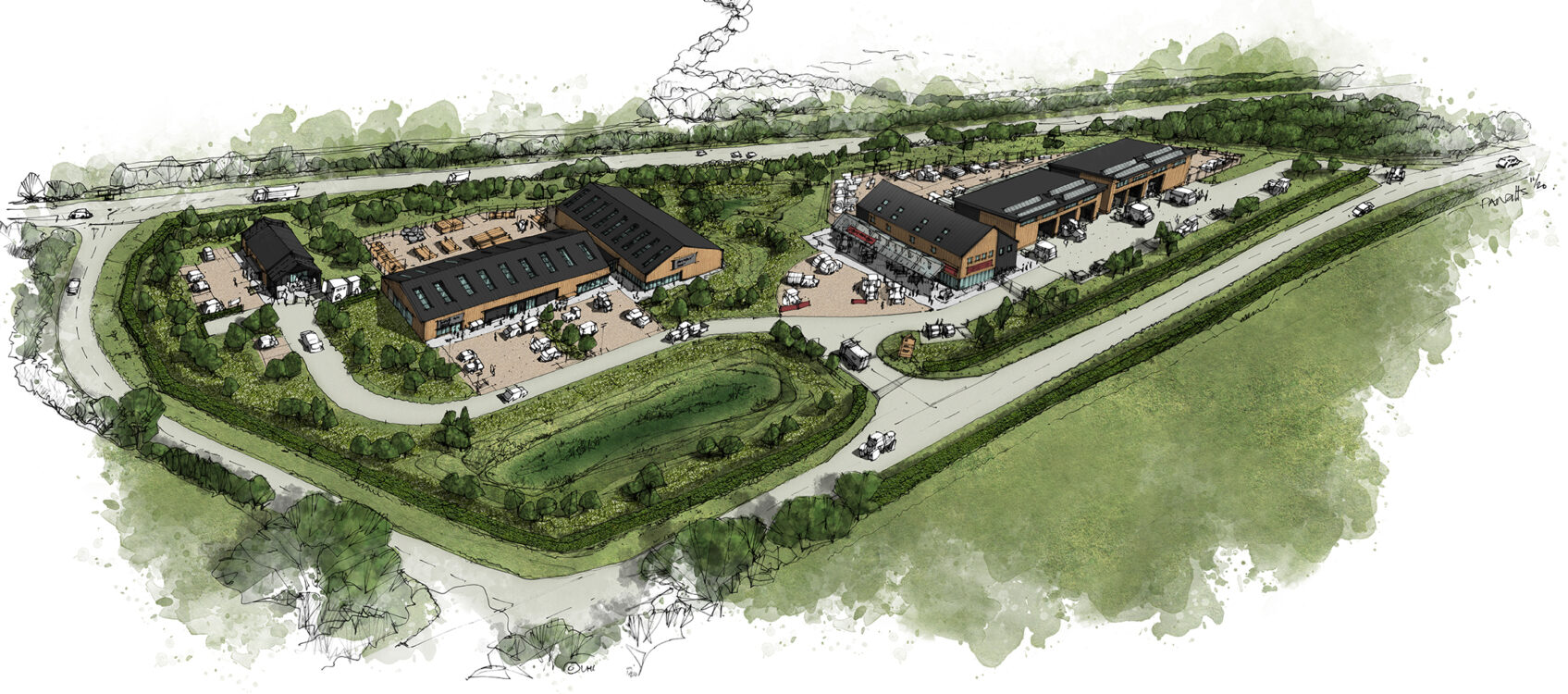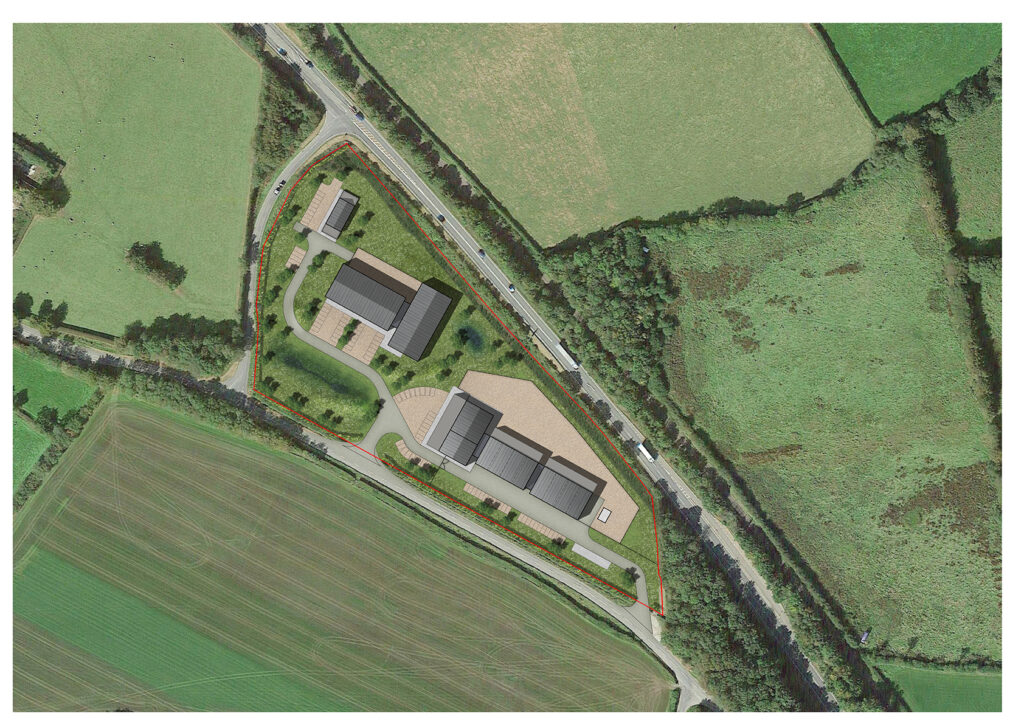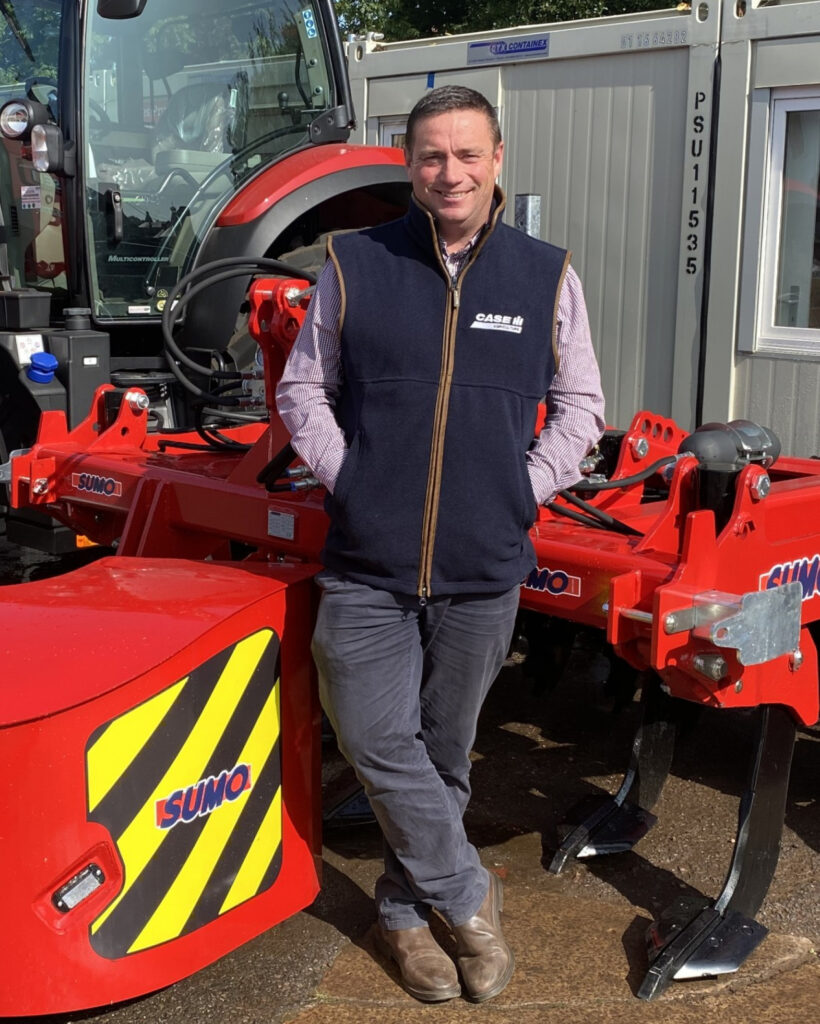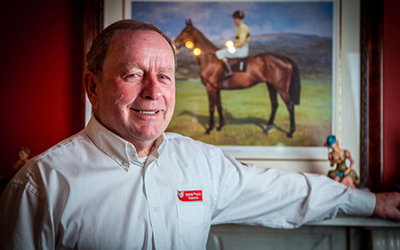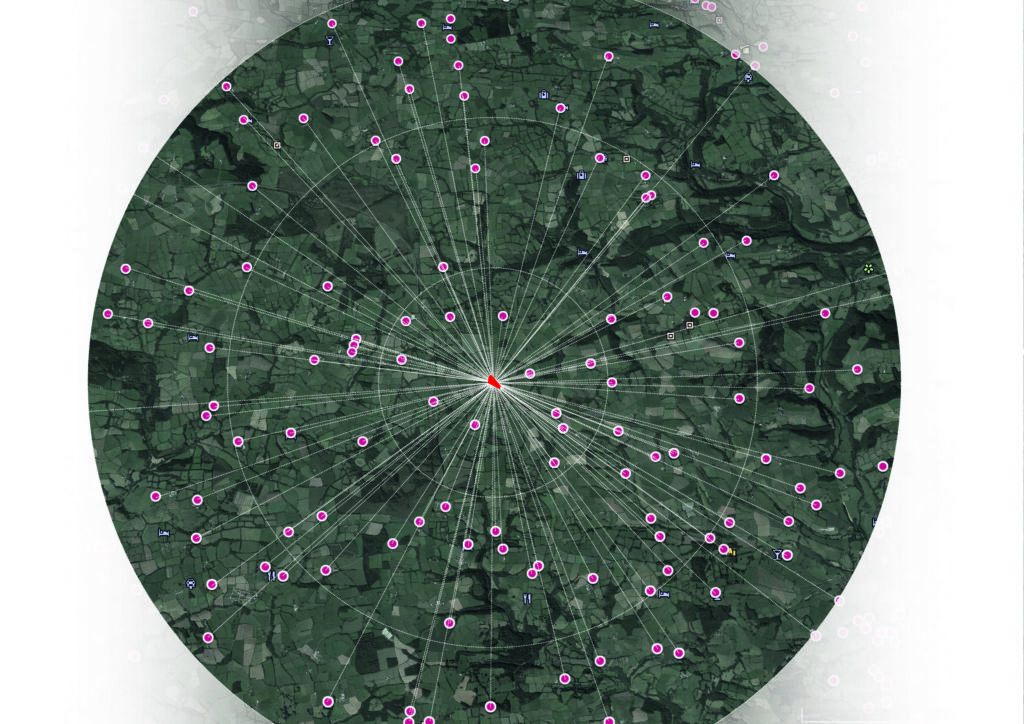Success at Appeal: Our proposals for Stonelands Cross, Rackenford, have secured planning consent, fostering growth for James Pryce Tractors. This paves the way for the future, creating job opportunities and a hub for the local agricultural community.
Contentious from the start, whilst recommended for approval, the scheme was voted down twice at the planning committee, losing by just one vote the second time around. Using our multidisciplinary expertise, we secured consent for our client after a successful planning appeal. We explore the process that led to this favourable outcome.
The journey began with Andy’s father – James Pryce, securing agricultural land years ago, situated on the main road to Barnstaple; he recognised its potential as a future site for the business.
Understanding the shortcomings of their current urban location in Tiverton, the move to Stonelands Cross would position the business at the heart of the local agricultural community. Their main depot in Tiverton is small and has poor access, along with outdated and temporary ‘Portakabin’ facilities that are no longer fit for purpose. It does not allow room for expansion, and the location is unsuitable for the HGV vehicles which deliver the tractors they sell and service.
Recognising the need for a sustainable future, James and his son Andy sought to overcome limitations hindering business growth at their current urban location. The urban centre, congested with visiting HGVs, posed challenges. The new site, strategically located on a key link road at the heart of the local agricultural community, promises an ideal solution and direct access to their customer base.
When a previous pre-app for the site had fallen at the first hurdle, LHC Design were recommended. What set this project apart was the amount of research and time that was taken to chart the best way forward. Understandably wary after their prior setback, the client placed significant trust in us.
We provided comprehensive architectural services, assembled a dedicated team, advised the client, and formulated the design strategy.
A formal pre-application was registered in December 2020; in response, additional supporting information was provided by LHC to assist in understanding the nature of the proposals and their strong geographical relationship with the customer base and the rural economy.
Several meetings were conducted with the planning officer to deliberate on the proposals. The conclusion of which was that our design team undertook some additional work to appraise other possible sites. If this evaluation discounted these sites, the development management team would encourage the proposals. To navigate the sequential test, we engaged Devon and Cornwall Planning Consultants, facilitating a thorough examination of other sites, ultimately leading to their exclusion from consideration.
Our primary role was advisory, focused on building a proficient team and formulating a watertight argument that developing this site was a reasonable thing to do. We provided comprehensive guidance before initiating any drawing, aiming to instil confidence in the significance of this site—emphasising its crucial nature, not merely as a feasible option, but as the only prudent choice.
In our conversations with business owners Andy and James, the topic shifted to a promising connection with a local veterinary practice interested in consolidating their existing practices into a new, purpose-built facility. Armed with this insight, our discussions delved into the broader needs of the local community. The vision evolved into establishing an agricultural hub, garnering support from an equine vet and a feed and fertiliser business, both of whom provided letters of intent to support the planning application. This strategic move aimed to streamline services and eliminate the necessity for extensive travel across the county, thereby reducing carbon emissions and enhancing local business efficiency.
We advocated for the economic potential derived from clustering agribusinesses that cater to the local community, underscoring the critical importance of the chosen location. Through our analysis, we demonstrated that Stonelands Cross in Rackenford stood out as the optimal location for achieving these goals.
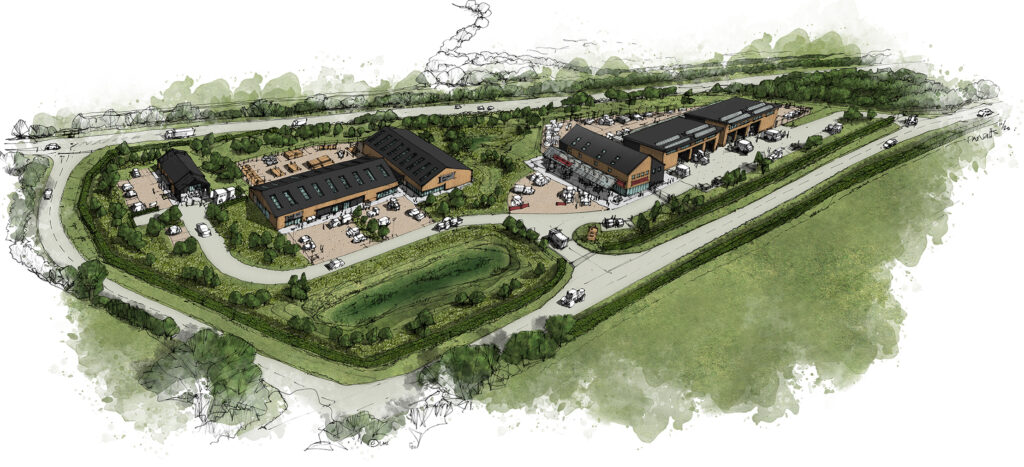
Our application looked at the landscape, visual impact and location; we created case studies of other successful schemes and mapped out the client base, categorically showing how nowhere else in the region was more suited to this purpose than this site.
The design intent is for a cluster of buildings that reflect the character and scale of farm buildings in the area, ensuring they sit within the grain of the development of the wider rural setting. Native tree and hedge planting, green corridors, SUDS pond, species-rich grassland and earth mounding, all work together to ensure the proposals fit softly into the landscape and biodiversity and wildlife habitats thrive and improve the character of the local area. The north and north-west edges are proposed to be planted with native woodland planting, providing visual and noise buffering between the site and the A361.
“Thanks for everything you have done with our appeal. It is clear from the supporting comments from the inspector that your professional delivery of our arguments and the quality of the design work completed by Josef [Horner] has been highly persuasive. We are delighted with the outcome.”
James & Andy Pryce
The landscape drove the masterplan; with ecology and BNG, we sought the best solution for habitat gain by incorporating the diversity of Woodland rather than the easy wins of things like Wildflower meadows.
The upcoming facility will encompass workshops, displays, stores, and office spaces, complemented by an expansive external storage area for both new and used tractors and equipment. Additionally, provisions have been made for parking farm vehicles, as well as designated spaces for both staff and customer parking. Positioned in close proximity to the current facility, it guarantees convenient access for local staff while preserving their connection with the local customer base.
As the client advisory team, we were able to steer our client to a successful outcome. The scheme creates a sustainable long-term future that will allow the business to expand and create new job opportunities. Socially, it creates a new hub that will facilitate ease of access to important services for the local community, with the knowledge sharing and learning that goes hand in hand with creating a critical mass of aligned businesses.
From an environmental perspective, the project will reduce the carbon footprint required to travel to disparate businesses by consolidating their presence in a single location; it provides convenient access and removes the associated congestion of a central location with a landscape-led design that will only improve the biodiversity of the area.
Nearing two years in the planning system, it finally achieved consent following our successful planning appeal. This achievement showcases a model of Intelligent, Cultural, and Sustainable Design in action, emphasising how rigour, research and collaboration were crucial in obtaining planning consent.
Through extensive consultation with our client and understanding the needs of the community they are intrinsically connected to, we nurtured the development of an idea for a broader agenda with a destination that supports the local rural supply chain. The resulting plan is not only sustainable socially, financially, and environmentally but also positions James Pryce Tractors for long-term success in a purpose-built, convenient, and sustainable location.
- Ease of access both geographically (countryside) and for large vehicles
- Proximity to major transport routes
- Expansive sites for delivery access and storage of plant/machinery
- Combined trip generation to central, accessible location resulting in lower emissions per head and critical mass for the rural economy
- Sites suit specific business offerings, with unique needs and requirements that are far removed from ‘retail’ in the traditional sense.
- The site is easily accessible from the main road network, allowing easy access for customers, staff and deliveries of bulky goods by HGV
- Agricultural use bolsters the rural economy stemming from the sales/repair of agricultural machinery
- A diversified site serves the wider agribusiness community (equine vets, feed & fertiliser)

