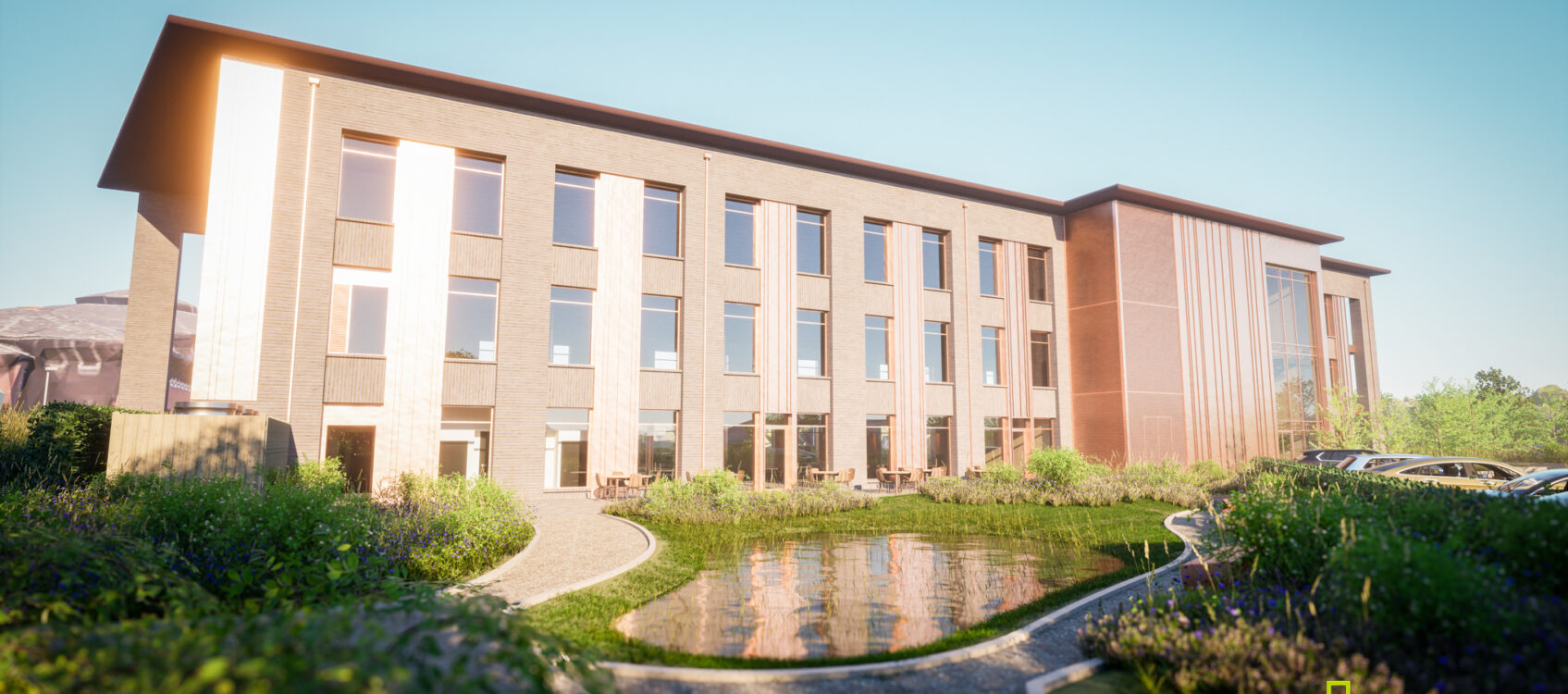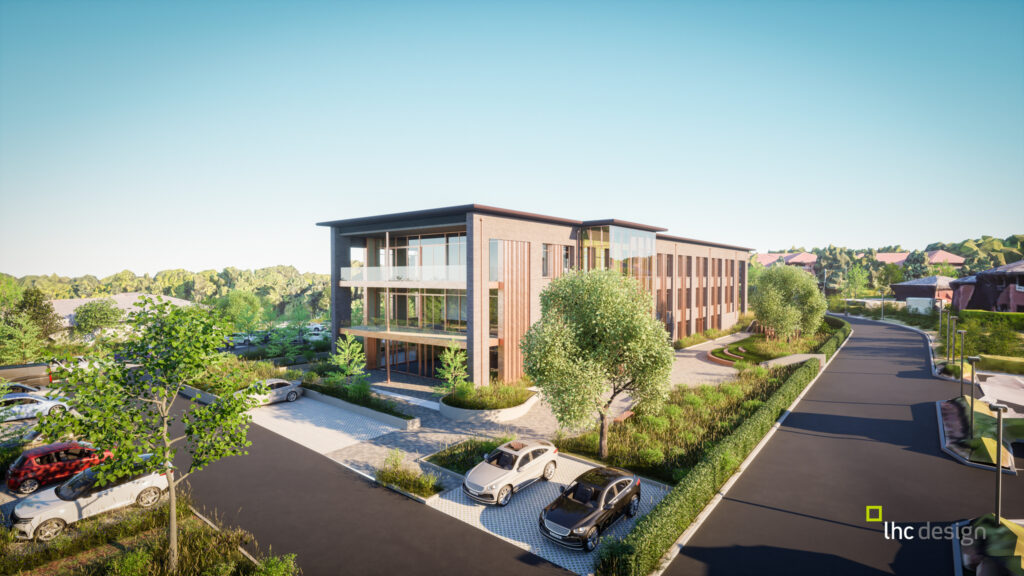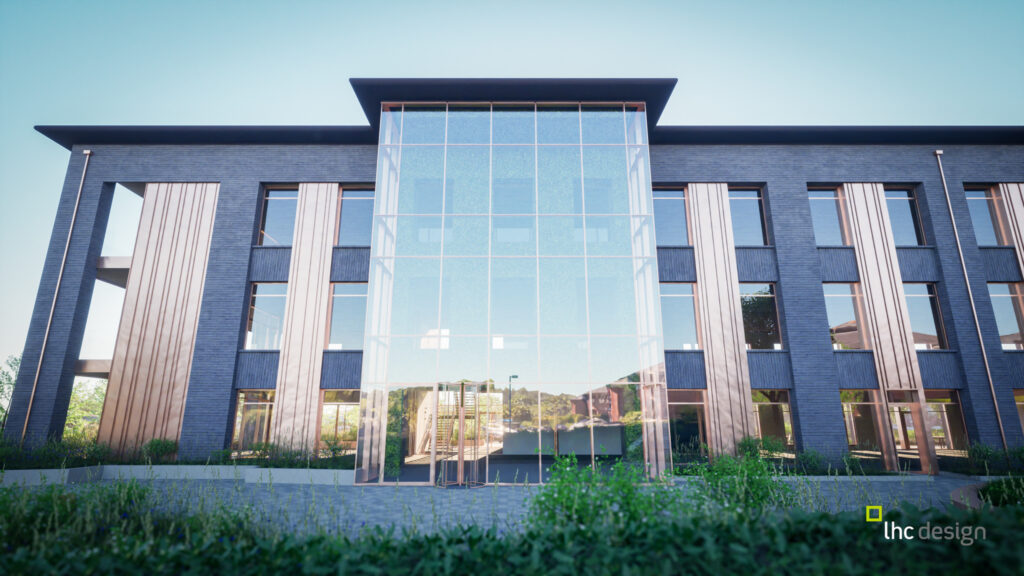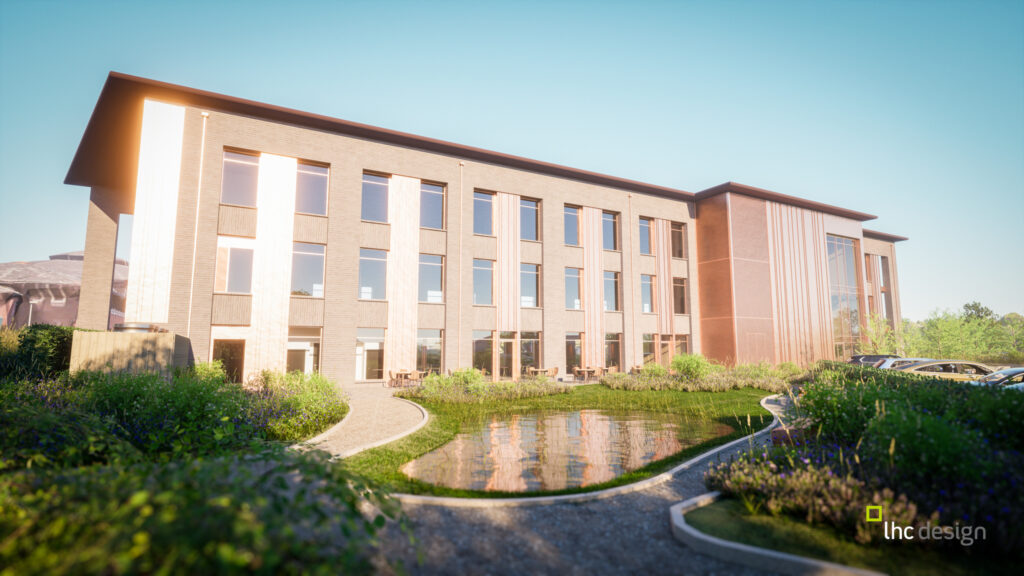View Point at Pynes Hill, is set to revolutionise the post-pandemic workplace by offering 25,000 sq feet of cutting-edge sustainable workspace. Spearheaded by LHC in collaboration with Wesleyan Assurance Society and development partners Summerfield Commercial, this landscape-led design aims to raise the bar for commercial office space in Exeter.
In light of considerable interest in the building, Wesleyan Assurance Society has submitted a planning application. Leveraging their experience as an established institutional landlord, they acknowledge the increasing need for cutting-edge workspaces, with a particular focus on prioritizing ESG (Environmental, Social, and Governance) credentials as a central element in the forefront of the design process.
Viewpoint is the last piece of the Jigsaw at Pynes Hill development and provides the opportunity to deliver a best-in-class offering. A spot where LHC have already completed extensive refurbishments of Award Winning Aperture and recently completed Millford House.
With a fabric-first approach, the design will meet the highest standards of thermal efficiency, targeting the LETI low carbon output (offset by a significant photovoltaic solar panel installation), putting social, environmental and economic wellbeing up front and centre.
This is a building designed to create health, offering a raft of benefits that cater to the needs of a business with a post-pandemic mindset.
“This is a superb opportunity for an occupier to move into new offices that will reduce their carbon footprint and operational running costs, whilst providing staff and clients with exceptional surroundings”
Ben Trickey | Director of Summerfield
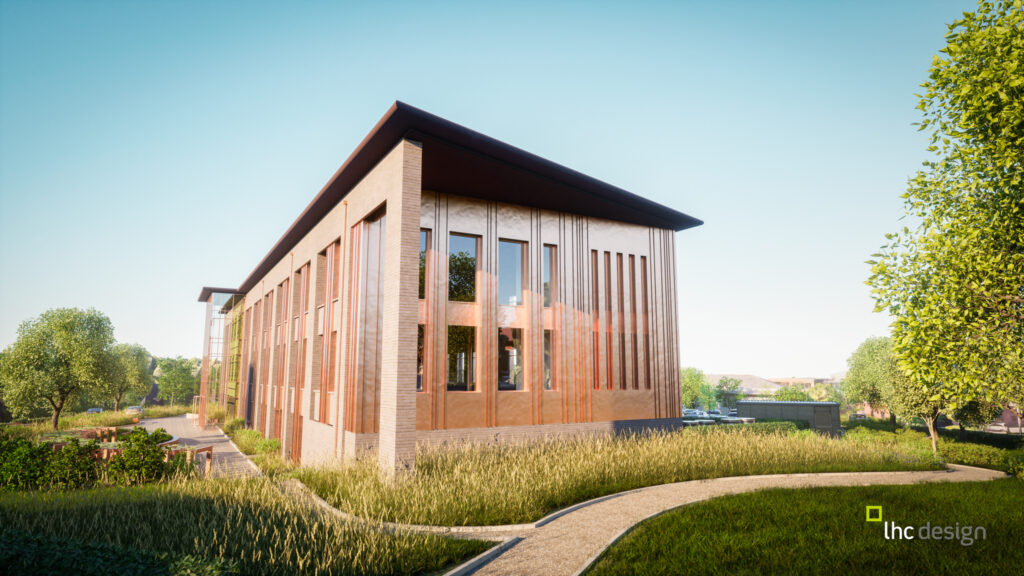
The Old Oak Tree
The building design is centred around a prominent landscape feature, a 40-year-old oak tree in the northern corner. The elevation facing this side serves as a backdrop, creating a focal point and contrast with the striking copper effect metal-clad design under a lightweight roof. The roof’s intentional cutaway from the eastern edge responds to the oak, providing balance. A brick column connecting to the eastern wall guides attention toward the main entrance. Contrasting Pale grey Brickwork dominates the east and west facades, offering a robust form and verticality, with recessed cladding providing shading and relief.
The main access points feature full-height glazing, while the western elevation incorporates metal cladding and louvres to conceal plant areas. The southern elevation stands out with full glazing to maximize views, and external balconies create sheltered social and entertainment spaces with generous overhangs that act as solar shading.
The building’s top is adorned with a metallic profiled perimeter feature, softening its appearance, and the roof is equipped with PV panels to meet current and future energy needs.
Internally, floor plates are designed around a central core, aligned with primary entrances. A secondary core at the northeast corner allows for future subdivision, emphasizing flexibility and adaptability from the outset.
The material palette alone, with the proposed landscaping, provides an aesthetic for the scheme that sets it apart.
Biodiversity
The proposal includes the retention of trees around the plot and new native planting aimed at encouraging biodiversity and creating a highly attractive environment that can be enjoyed by the staff and visitors to the building.
Many planting typologies will cover the site, including shrub and herbaceous planting, wildflower meadows, woodland edge planting, marginal planting, ornamental grasses, bulb planting, mixed native hedges and amenity grass along with the already existing tree cover around the site boundaries.
View Point is a sustainable workspace that will be one of the first in Exeter not only to meet but potentially exceed the biodiversity net gain national standards.
LHC’s approach to delivering a landscape led scheme where the architecture is placed in a secondary role has led to this unique offering at Pynes Hill.
Martin Simpson | Senior Project Architect
By leveraging state-of-the-art, durable materials with extended design lifespans, readily recyclable or repurposedable, this design demonstrates a thoughtful and sustainable approach in a high-profile Exeter location.
Operational Running Costs
With air source VRV/VRF heat pumps with heat recovery providing cooling and heating, the building will provide an exceptional work environment for a market-leading modern business. Solar photovoltaics on the roof will offset the annual electrical demand.
Connectivity
The design of the site enables good connectivity and accessibility to users of all abilities throughout the site. The immediate entrances give priority to cycle and pedestrian routes to encourage sustainable travel options, providing a direct route to the cycle store.
Active travel and walking routes have also been provided on-site with easy connection to existing routes which make up the wider Ludwell Valley Park and Exeter Cycle network. The main bus connection is just a 3-minute walk away.
Wellbeing
The building will provide shower facilities for those cycling or running to work, as well as improved internal and external break-out areas for both formal and informal meetings. The car park will provide Electric Vehicle (EV) charging points and the ability to extend these in future.
Given the orientation of the site, prominently north–south, we have made a conscious decision to locate many of the external spaces to the west of the building, making the best use of the afternoon sun in this location.
Designed to have plenty of natural daylight, extended floor-to-ceiling heights, excellent thermal efficiency, and more regular air changes, the building will offer improved welfare for staff and visitors.
Social
The building integrates within the surrounding landscape through break-out spaces along both the East and West elevations. These break-out spaces will offer an area for events, socialising, lunch breaks and meeting spaces, along with providing ease of accessibility both in and out of the building.
Seating in the form of a gabion terrace along with a pergola will define the East breakout space and main building entrance whilst the West elevation will be much more open with views over the wildlife pond along with shrub and herbaceous planting to provide seasonal interest viewed from the seating on the block paved terrace.
View Point is a sustainable workspace designed to revolutionise commercial office developments in the southwest, offering a distinctive approach. As the final component of the Pynes Hill development, it holds the potential to provide an unparalleled, best-in-class experience.
For further information on the proposed offices, please get in touch with Maze, Pearce Property Consultants or Summerfield Commercial.

