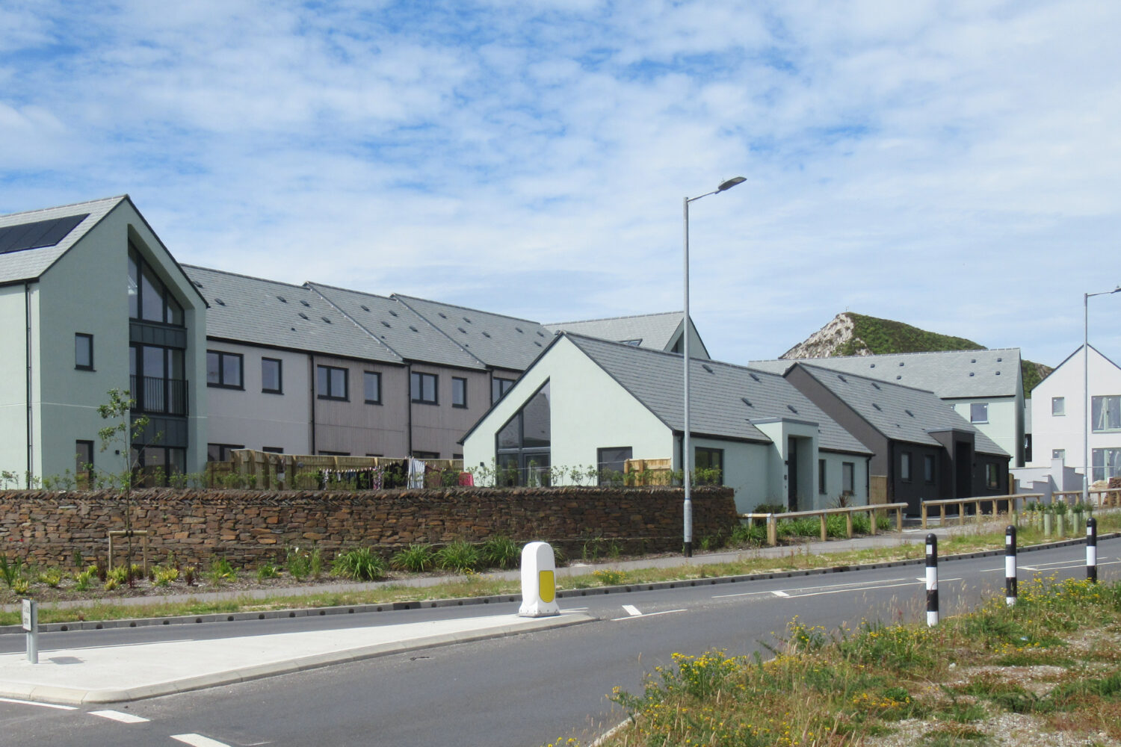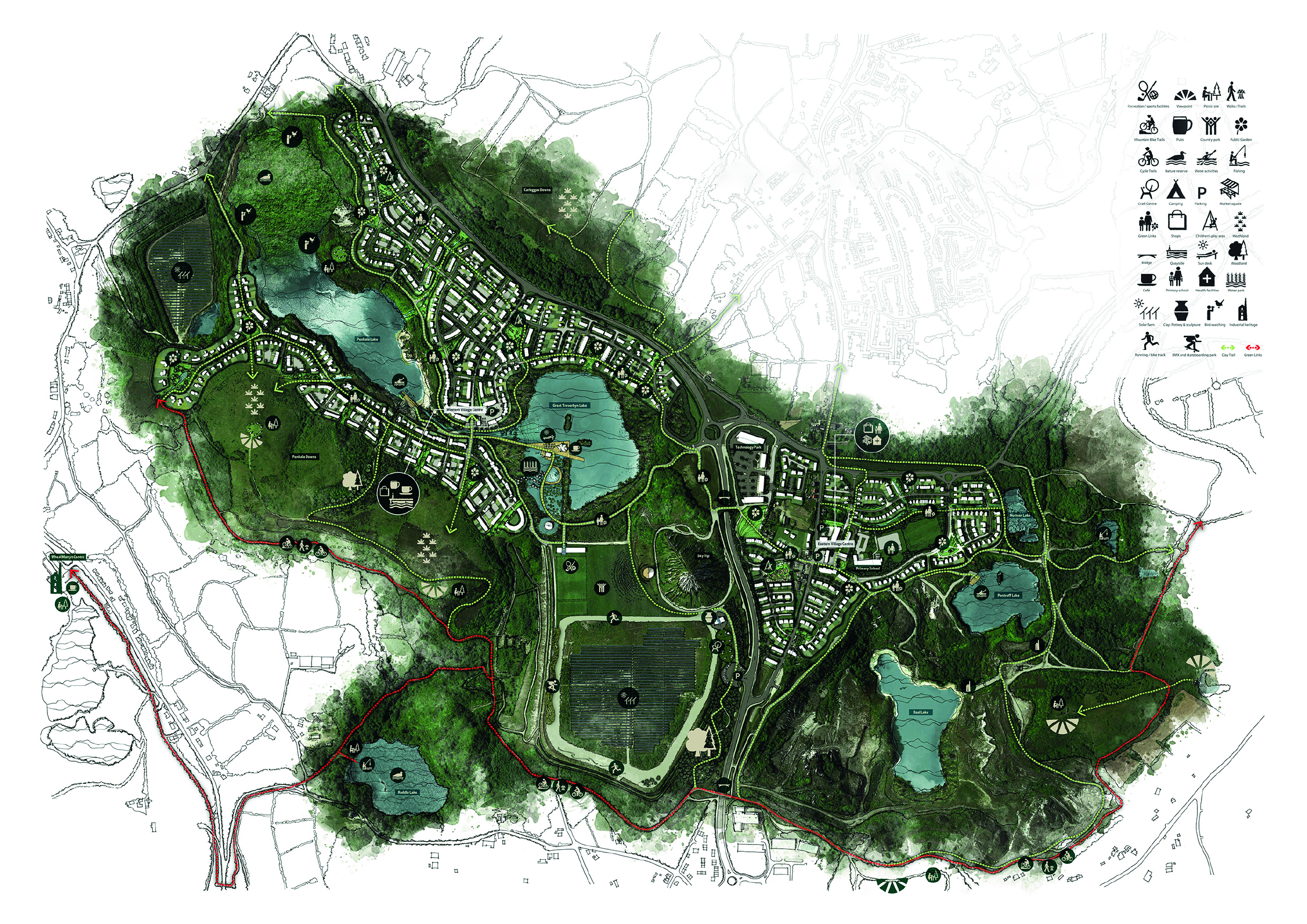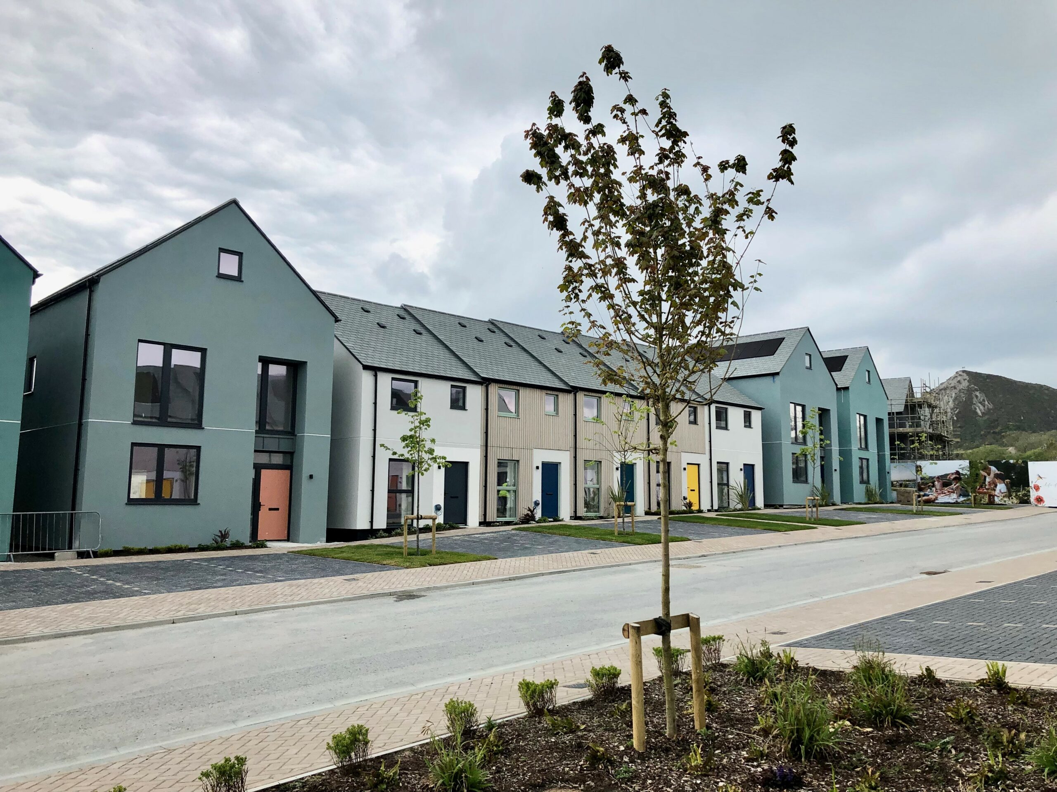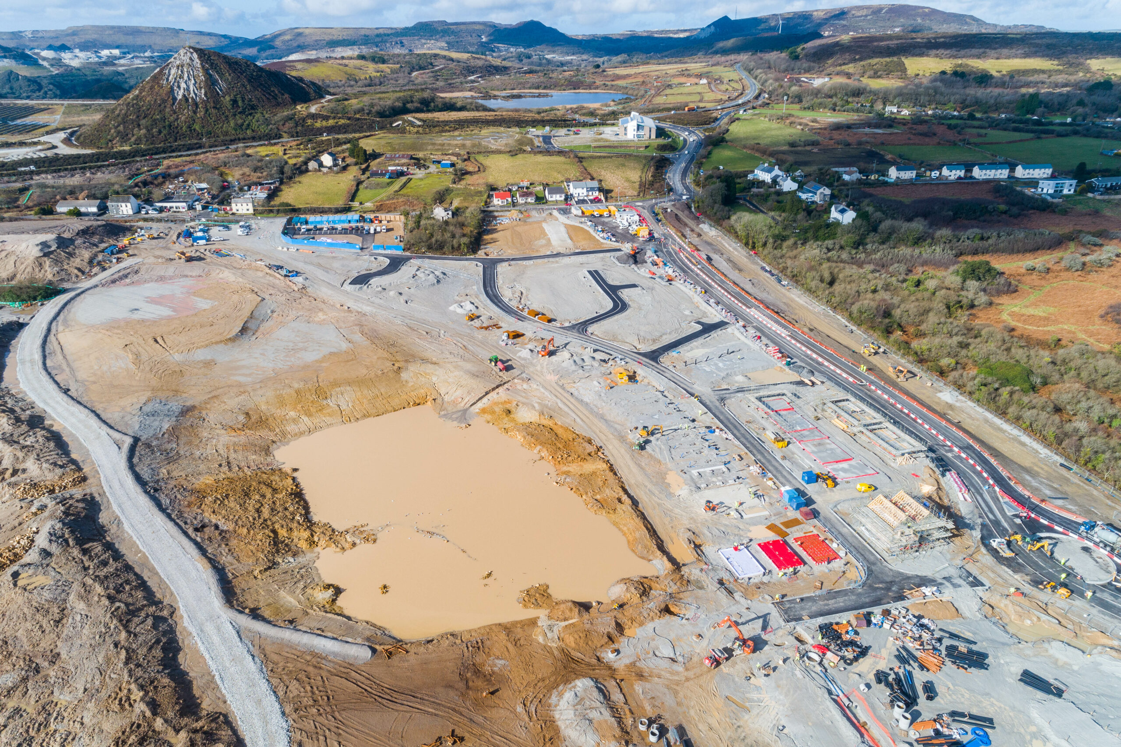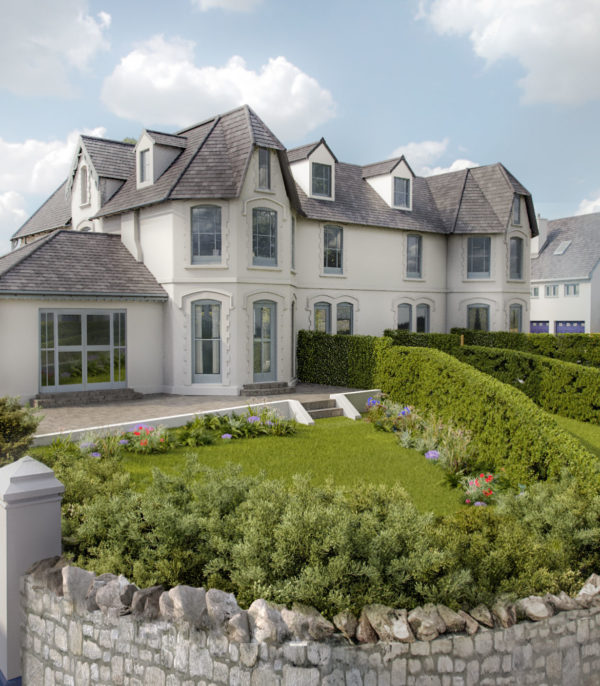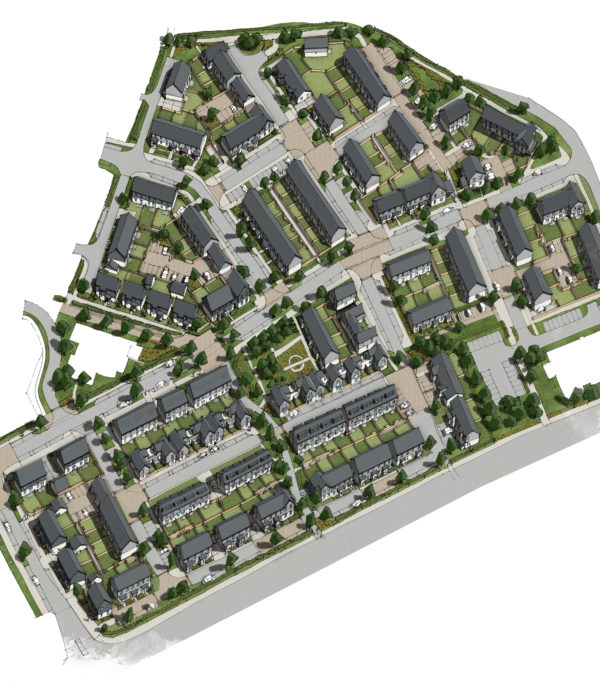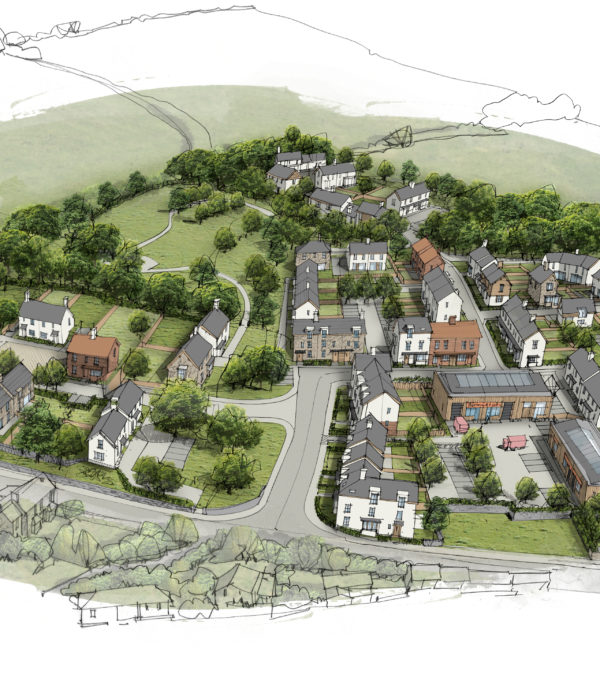The West Carclaze Garden Village is a new community of 1500 homes set in the dramatic landscape of Cornwall’s Clay Country, north of St. Austell. The development regenerates 550 acres of brownfield ex-industrial land into 350 acres of managed parkland and a village of low carbon homes as well as shops, a school, eating & drinking establishments, employment space and more. The landscape led scheme centres around the integration of private gardens, community green spaces, and wider parks resulting in the creation of a true ‘a village of gardens’.
Location
Carluddon, Nr St Austell
Client
Eco-bos
Service
Architecture, Graphics, Landscape, Urban Design & Masterplanning
Sector
Mixed Use, Public Realm, Residential
Area
222 Hectares
Completed
Ongoing
Utilising the historic landscape of quarries and tips, the scheme includes walking, cycling and equestrian trails, picnic spots, natural swimming lakes and watersports facilities, a nature gym, fishing spots and edible planting throughout to put healthy living at the core of life in the village, with careful masterplanning and architectural design to focus on views, natural light and home working opportunities, make exceptional places to be with reduced dependency on vehicles.
In addition to the Landscape and Masterplan designs, LHC have provided a fully bespoke new package of new Architectural designs for the scheme, through planning and onto site, along with CGI renders and an interactive masterplan application to market the scheme.
The Masterplan
The masterplan is a direct collaboration between LHC’s Architects, Landscape Architects and Urban Designers, and weaves into the Clay Country landscape, achieving Outline Planning Permission in 2017. It has two local centres providing all the necessities of daily life for the community in walking and cycling distance to reduce car residents’ car dependency.
Development parcels are oriented along the existing landform’s south facing slopes, enhancing views and encouraging natural light internally and externally with the orientation of south facing sunny gardens. This is continued through to every plot, with outside space, roof terraces, glazing, and roof pitch directions for the fully integrated solar P.V.s considered individually throughout the scheme.
The village will have a shared car and E-bike club to reduce need for vehicle ownership, and every house will have electric car and E-bike charging facilities.
Under Construction
Implementation of LHC’s Stage 4 Site and Architectural construction packages is well underway, and the first residents of the new community are already in.
The construction method incorporates low carbon timber frames, and low energy fully internalised Air Source Heat Pumps are being installed to heat the buildings. In addition to the two solar farms on site, every house will have integrated solar panels on the roof, resulting in buildings with lower running costs than a typical EPC ‘A’ rated house, and a development which will be carbon-negative by 2050.
LHC Marketing and visuals
CGI’s prepared by LHC are being used to market the scheme, along with an interactive 3D masterplan to be used in onsite and offsite marketing suites.
Future Phases…
LHC are currently working on the Reserved Matters Planning Applications for multiple future phases of the West Carclaze Garden Village. These will deliver more housing, as well as the mixed use community facilities including the Local Centres and amenities such as Clay Trails leisure routes and Allotments.

