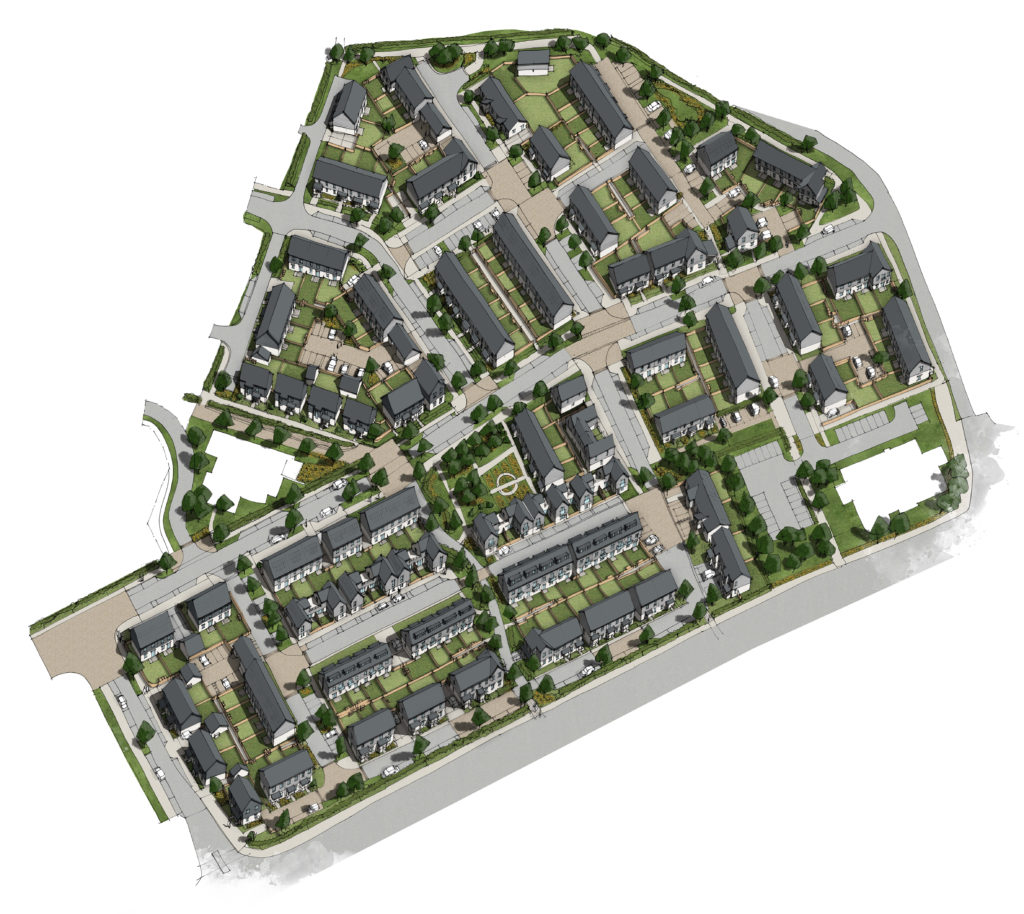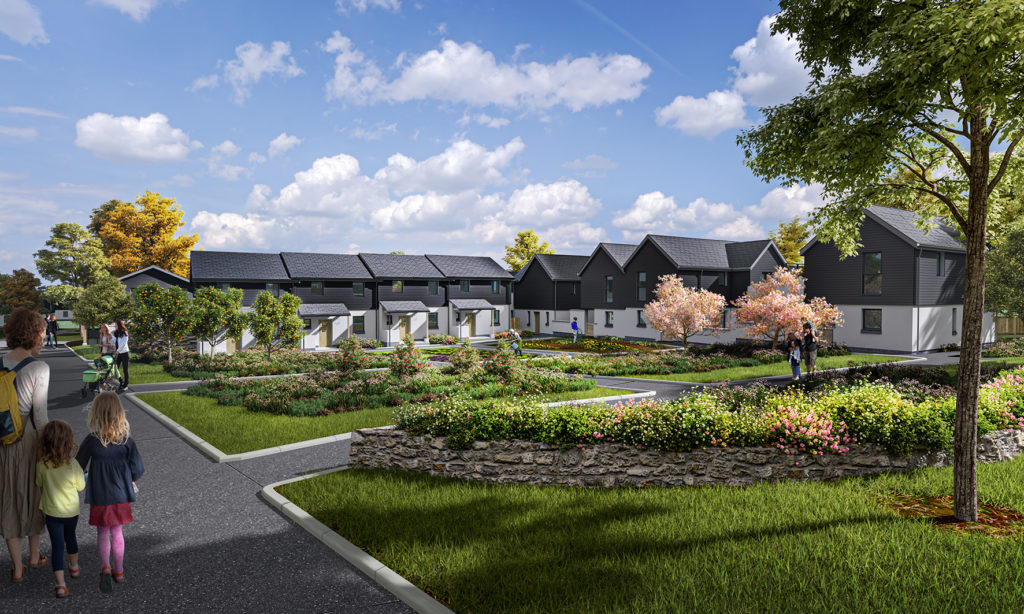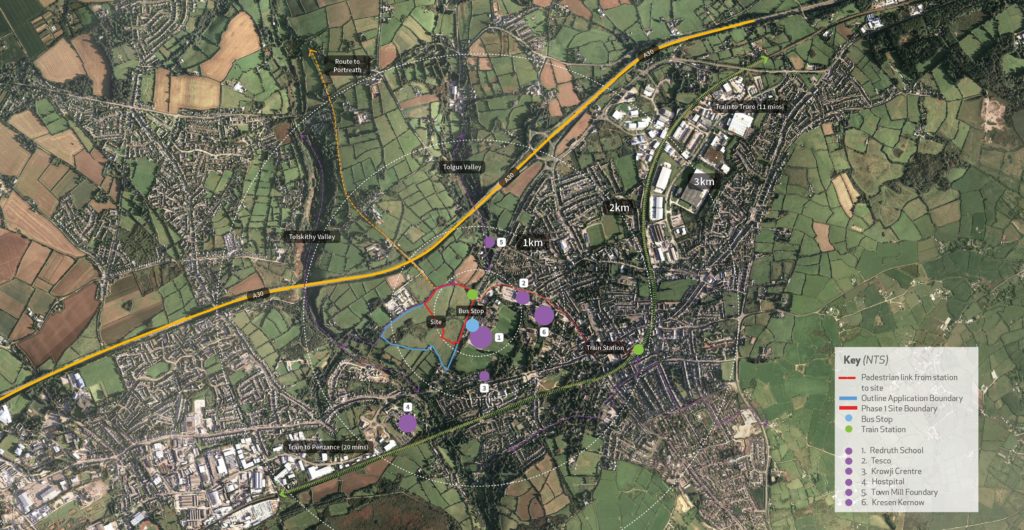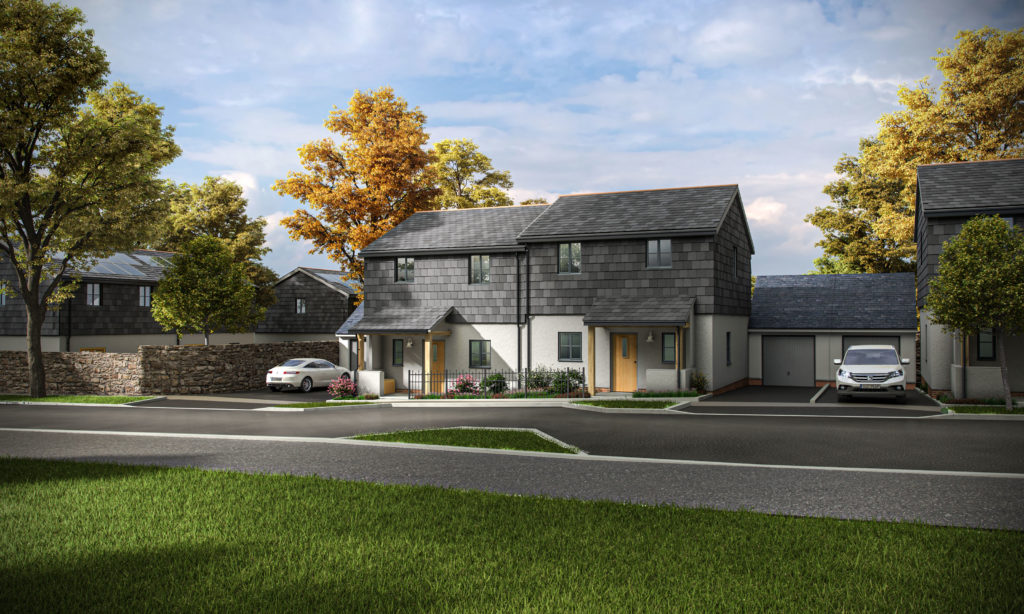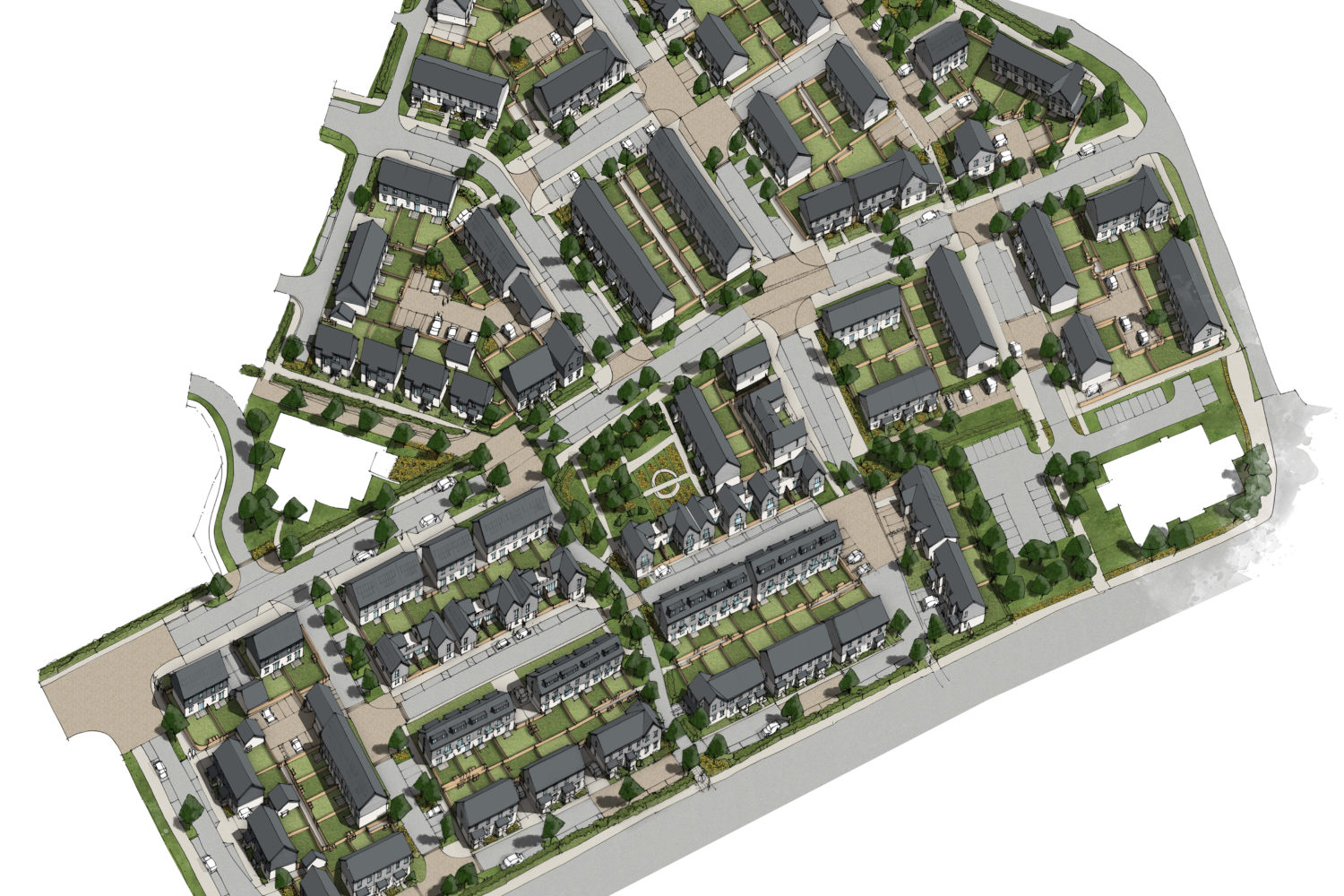LHC first gained an approval in 2013 for an outline masterplan for Tolgus near Redruth, and since 2018 have been working on behalf of Treveth Holdings LLP – Cornwall Council’s arm’s length development company – to bring forward plans for Phase 1 of the development.
Providing architectural, masterplanning and landscape design services, the LHC team has worked closely with Treveth to develop a Design Guide, which sets out principles for all future Treveth developments. The 2020 Tolgus masterplan is the first development to adopt these Design Guide principles, incorporating quality streets, public open spaces and a range of new house types.
Location
Redruth
Client
Treveth Holdings LLP
Service
Architecture, Urban Design & Masterplanning
Sector
Residential
Completed
Ongoing
Phase 1, the eastern parcel of the masterplan area (red line on the diagram), will provide a pedestrian and cycle friendly place for residents with a mixture of 185 one, two, three and four-bed affordable, private rented and market sale homes. All homes will be EPC A rated and include highly thermally efficient building envelopes, solar PV panels and air source heat pumps to deliver low carbon heating and energy.
Landscape design within Phase 1 has also been developed using the Design Guide. This has allowed landscape proposals to be developed that respond creatively to the local context and materials, thereby reinforcing identity and sense of place. The Phase 1 will provide dwellings with tree-lined streets, a community orchard and food growing hub and multi-functional green infrastructure linkages running through the development.
The site is situated to the west of Redruth, well positioned between the town and the A30 to the north and bounded by the A3047, with excellent links to regional centres at Truro and other towns in the region. Transport options include bus routes and close proximity to the train station and a network of regional cycle routes. This connectivity provides opportunities for work and leisure activities within close proximity to the site and further afield.
