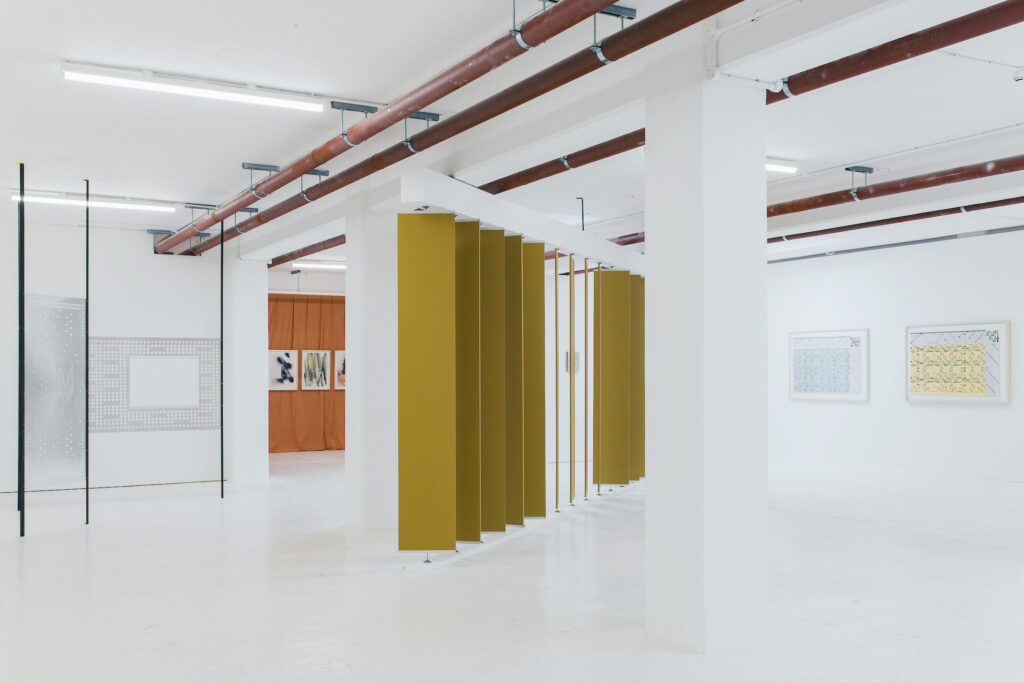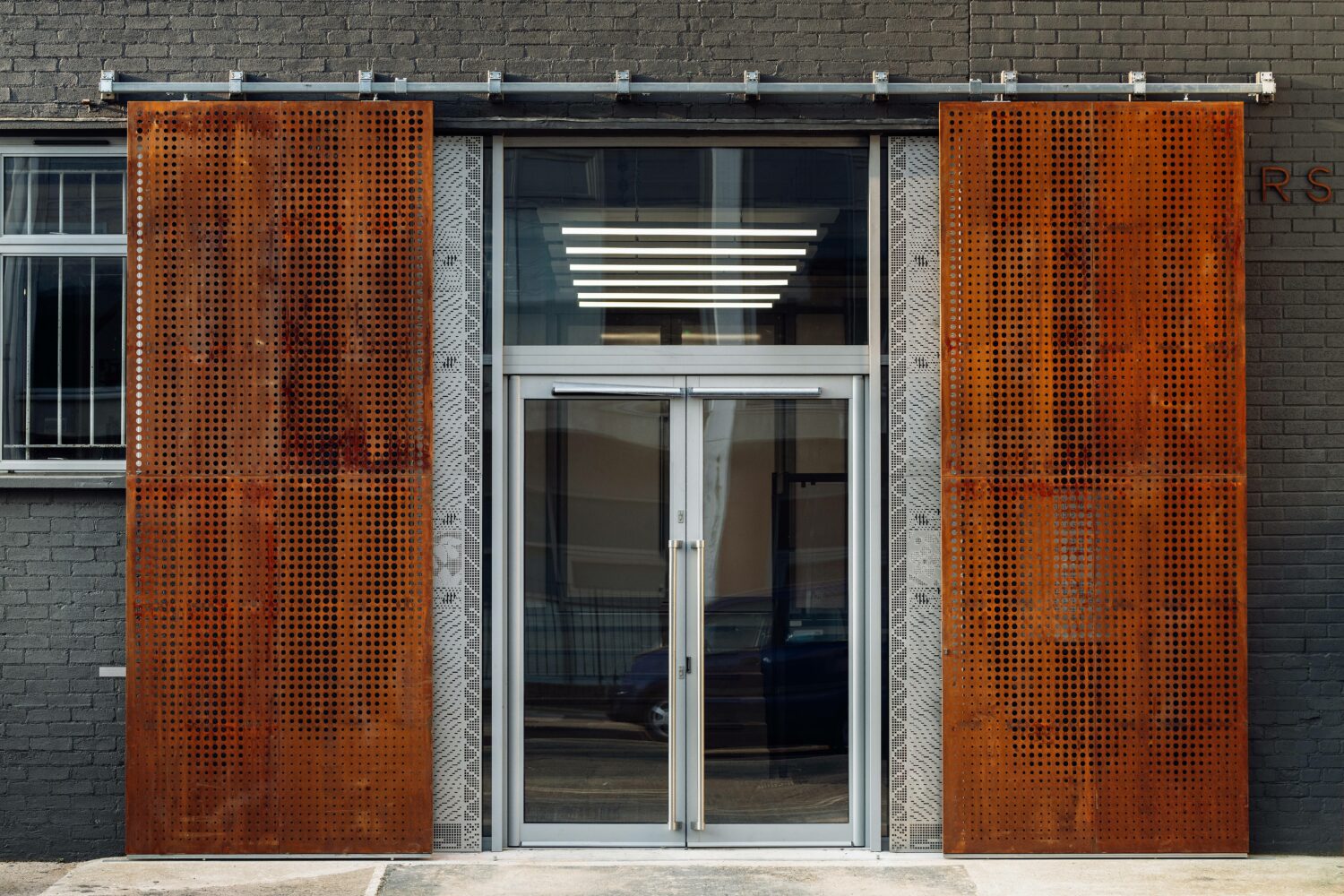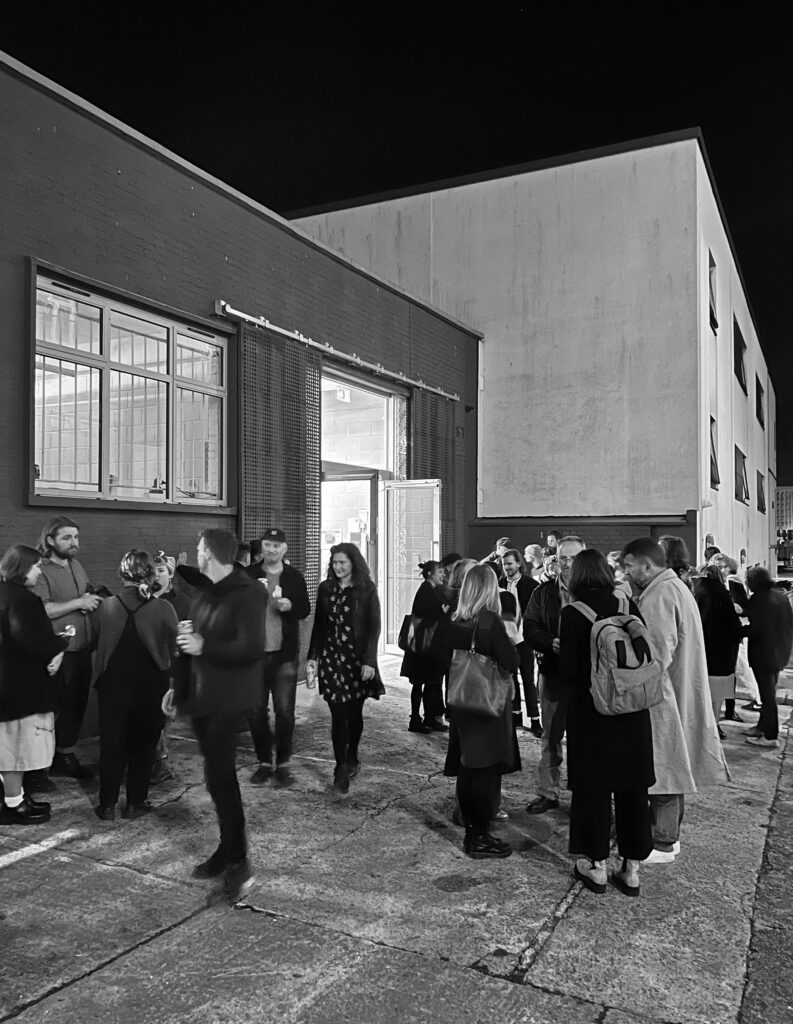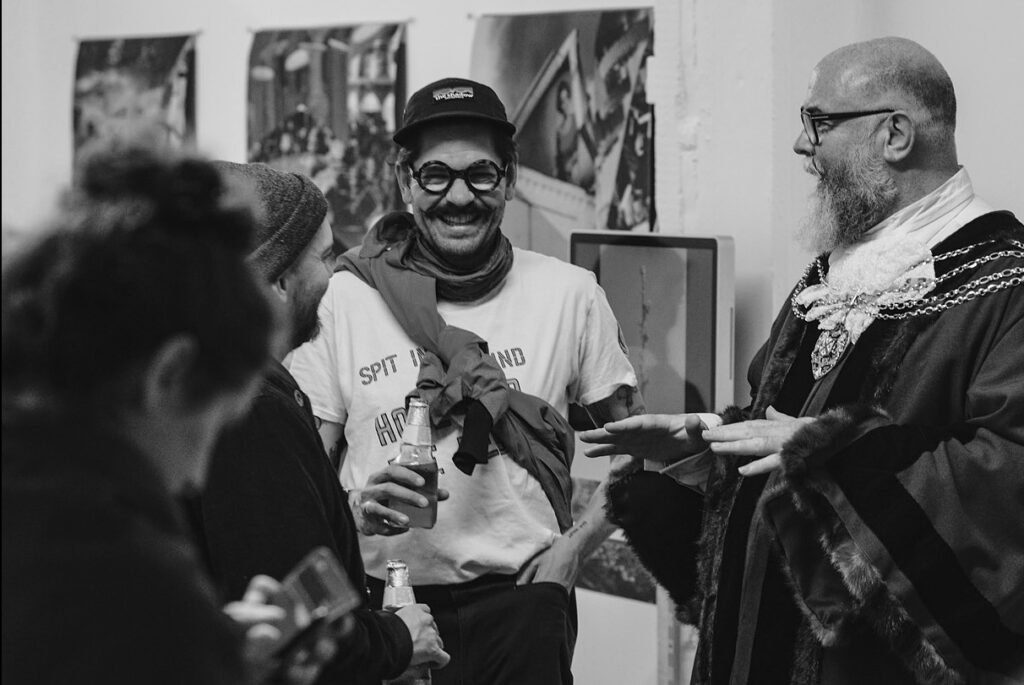KARST are Plymouth’s largest independent, contemporary visual arts venue. With its ambitious spirit and cutting-edge ideas this organisation has gained international reach. They host regular exhibitions, workshops and residencies, as well as providing a platform for emerging young talent.
Location
Plymouth, UK
Client
KARST
Service
Architecture
Sector
Culture & Entertainment
LHC initially developed feasibility proposals to support KARST’s continued growth and contribution to the regeneration of Millbay – Plymouth and to ensure their existing spaces are fit for purpose. Developed on a very tight budget, we have worked with KARST from inception to completion. The completed project includes the following elements –
- Create a new welcoming, fully accessible entrance, including a platform lift.
- Introduce signage, branding and public art to more clearly signpost KARST in Millbay
- Installing much-needed heating, lighting and other building services to allow occupancy and programming of visual arts throughout the year
- Providing appropriate WC provision, including an accessible W/C
- Undertaking a range of building fabric repairs, including replacing doors and windows
- The Arts Council England, Plymouth City Council, The Box, Foyle Foundation and Garfield Weston Foundation funded the project.
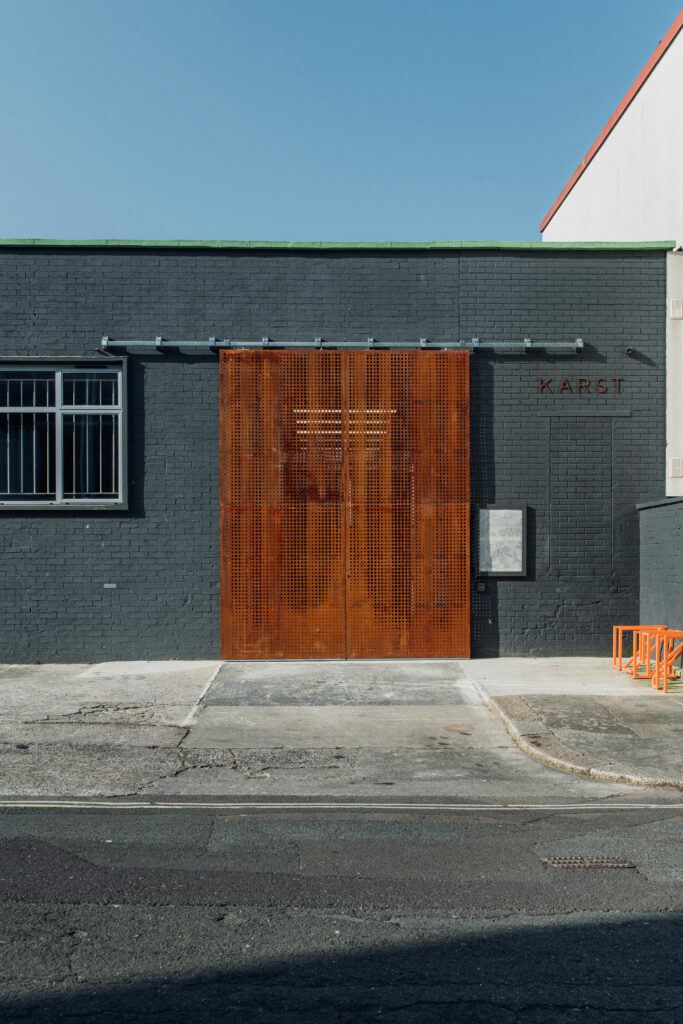
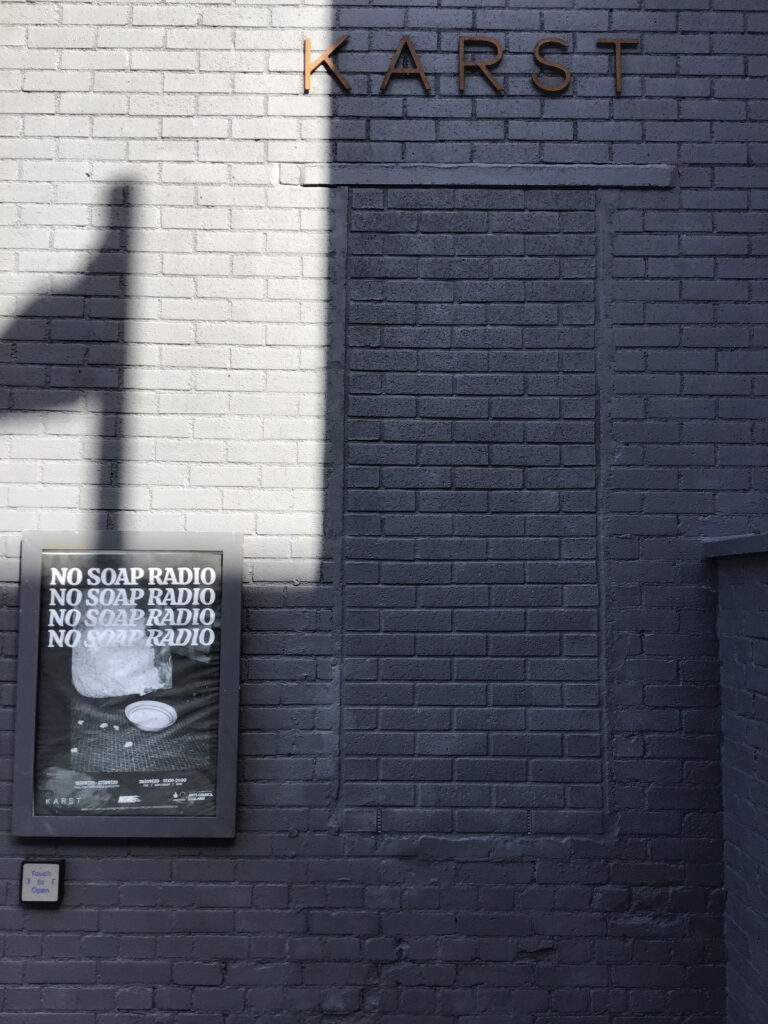
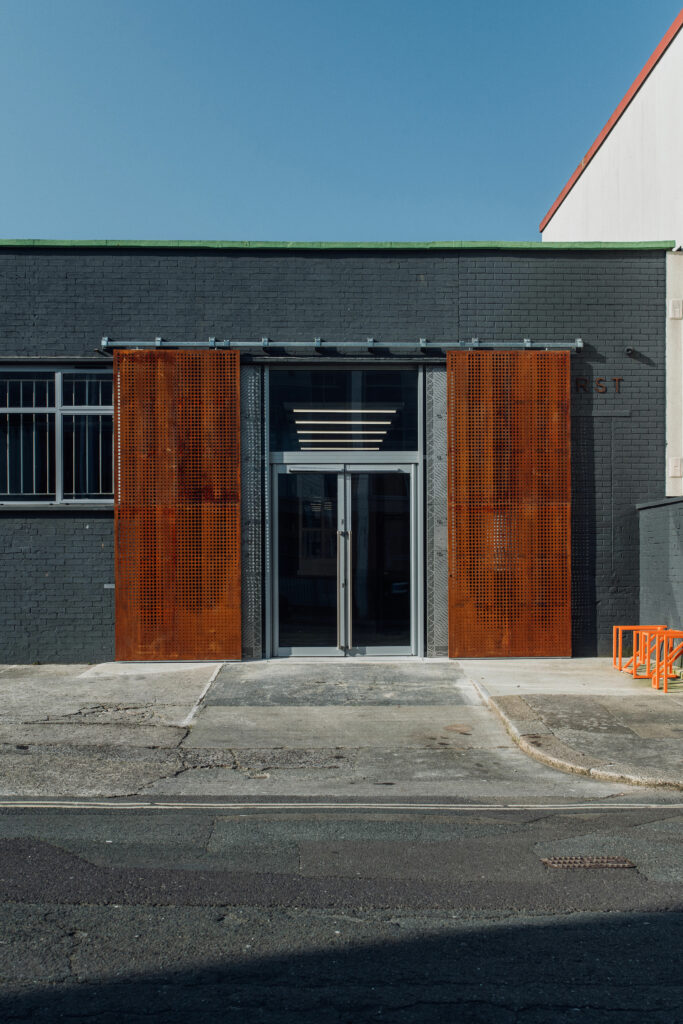
Project Vision
KARST’s vision is for everyone to have the opportunity to engage with, participate in and experience innovative, contemporary art. The project developed with this as a key driver.
Design Approach
The project was developed after an extended period of conversations with the client. This collaborative process allowed LHC to become fully immersed in the culture of KARST as a place to work and show contemporary visual arts.
This understanding informed the project throughout, and the design approach sought to prioritise the showing of art with architectural interventions supporting the character of the existing building. The Design strategy developed around the following key design principles;
- Make KARST more inclusive, with physical and visual accessibility being a priority.
- Develop a low-energy strategy for heating and lighting the building.
- Make architectural interventions which celebrate the buildings’ distinctive and robust industrial character. Allow artist collaborations and interventions to be incorporated into the design.
- Provide opportunities for public art and bespoke architectural elements to be integrated into the project.
- Prioritise urgent fabric repairs and replacement of redundant building services and improve thermal performance with replacement windows.
“We couldn’t recommend LHC more highly. We have only ever experienced the highest level and quality of service. Because of this, we confidently act as an advocate for LHC in all given situations.”
Donna Howard – Executive Director
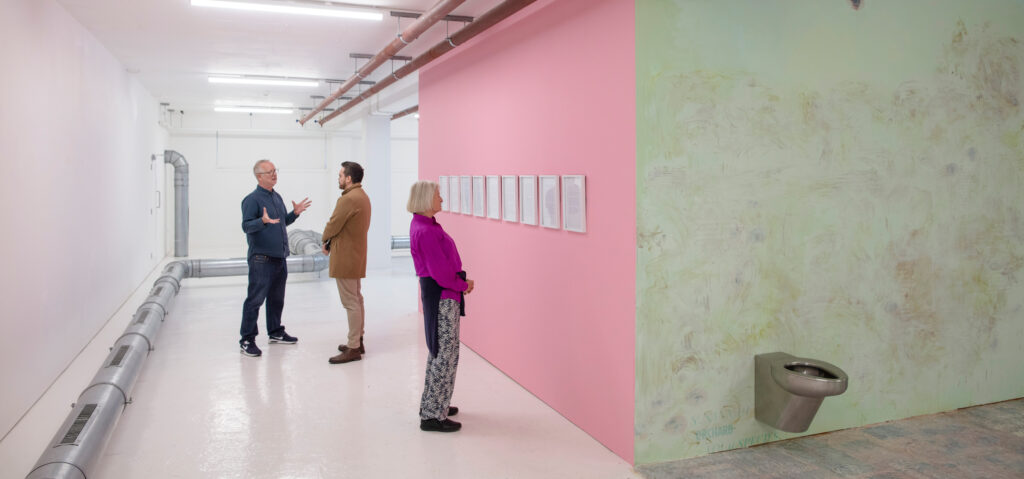
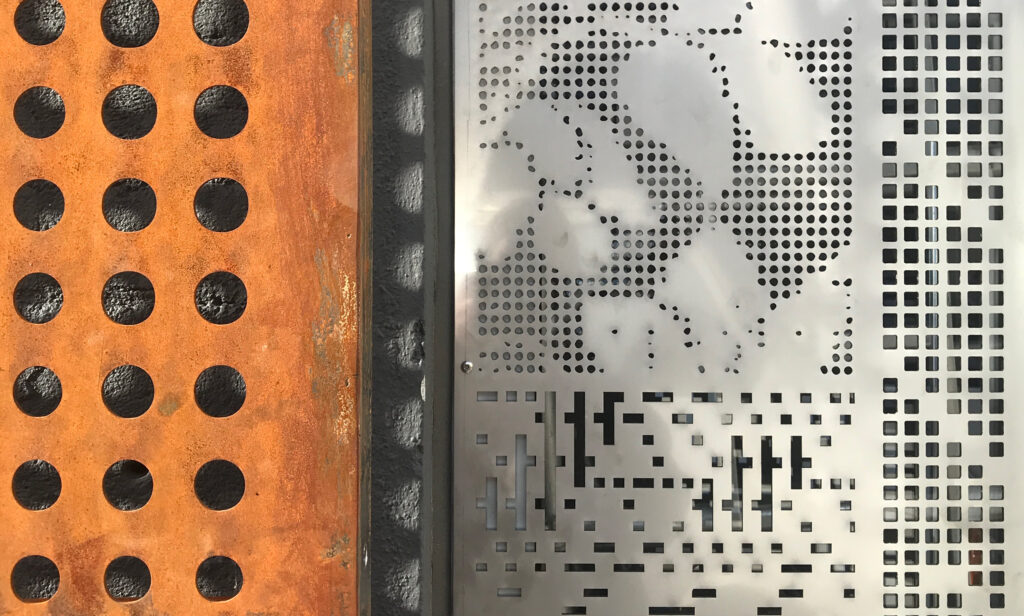
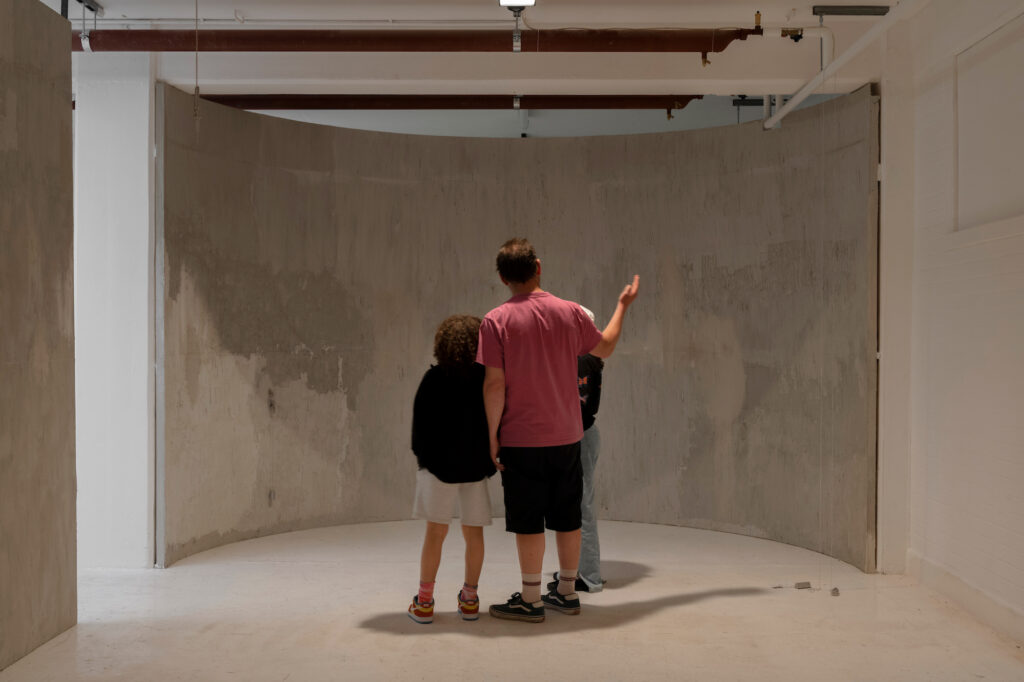
Project Outcomes
The project has been transformative for KARST, with the building able to function all year round, an extended arts programming schedule and a comfortable, inclusive environment for artists and visitors.
As a direct consequence of the project and KARST’s still growing reputation on the national Contemporary Visual Arts scene, KARST was chosen as one of the four venues to show work from the touring exhibition of the British Art Show (BAS9).
From a grass route beginning inspired by the British Art Show 7 to becoming an integral part of British Art Show 9. Artist interventions have been fully integrated into the project as the artist Euphrosyne Andrews took on the challenge of bringing her artistic practice into the entrance door shutter design.
The final shutters were fabricated by artist blacksmith Paul Ager who had also designed and fabricated the sculptural bike racks outside the entrance and other bespoke metalwork for the project.
Sustainability Approach
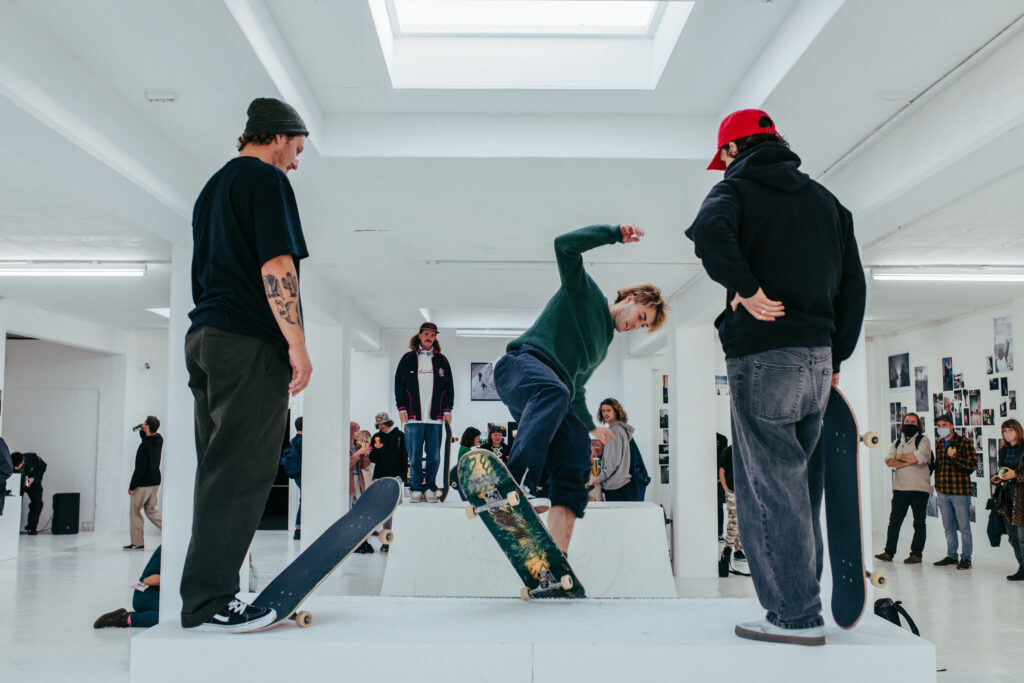
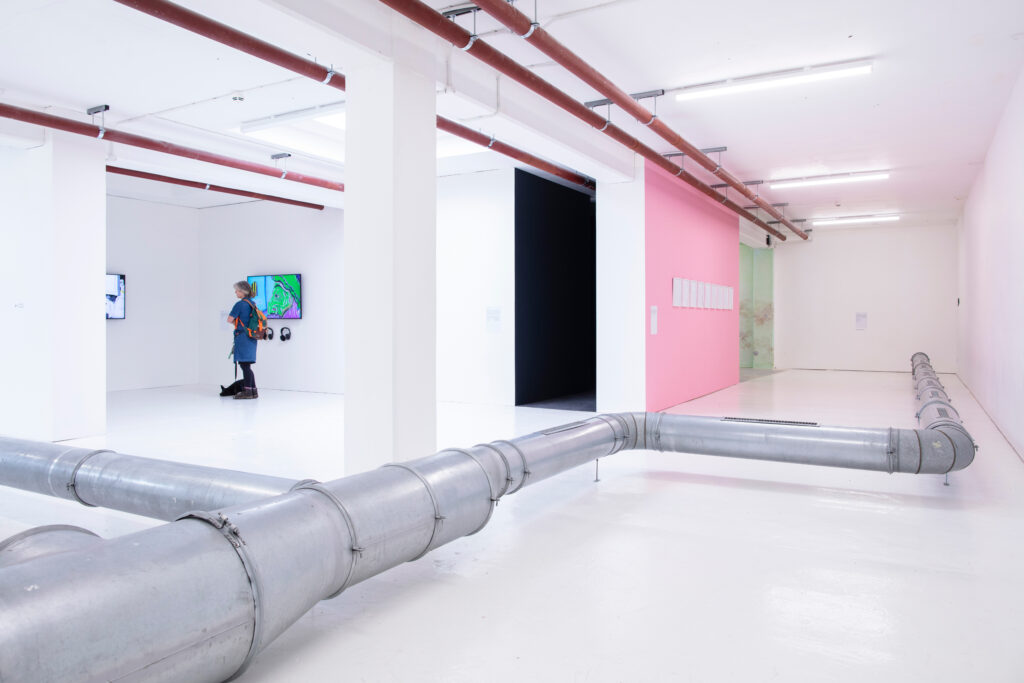
A low-temperature bespoke heating system was developed using the gallery space’s specially fabricated and architectural heating pipes.
These are painted in red oxide to aid in heat emissivity and help maintain a more stable temperature within the building fabric. The approach taken will allow KARST to make further incremental improvements to building performance as funding permits.
