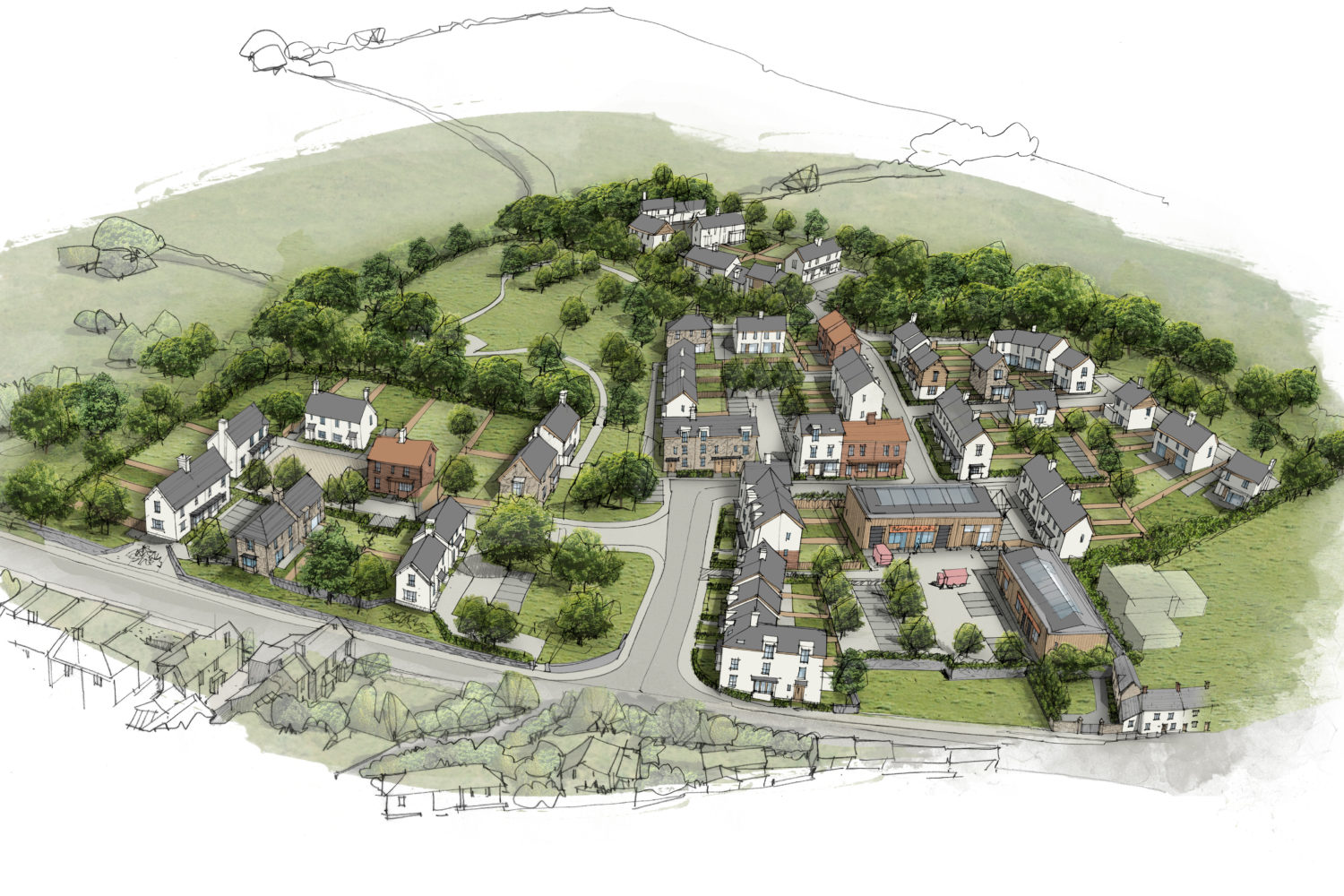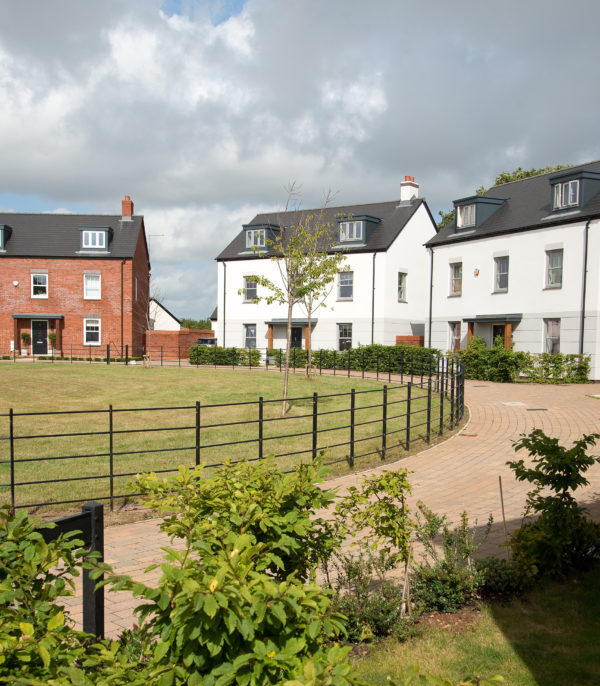LHC were commissioned by Homes England to prepare an outline planning application for a mixed-use development at a disused factory site in the East Devon town of Colyton.
The urban design team undertook Visual & Context Appraisals and developed a masterplan which after public consultation, gained planning consent from East Devon planning department in 2019. Working with Stantec the LHC team was able to unlock this brownfield site so it could be brought forward for the delivery of much needed housing.
The 80,000 sq ft factory site on Sidmouth Road will be transformed to include 72 new dwellings, including affordable housing, areas of open space, employment buildings and landscaping.
Location
Colyton, East Devon
Client
Homes England & Stantec
Service
Urban Design & Masterplanning
Sector
Mixed Use, Residential
Completed
Outline planning 2019
The scheme will achieve:
The demolition and sympathetic redevelopment of the large, disused CeramTec factory which is out of character with the historic centre of Colyton.
A high quality design which is in keeping with the character of this attractive and ancient town in the Coly Valley.
It will provide a range of house types to meet local needs, including a high proportion of two bedroom homes. Six employment units will help to meet local requirements for small, serviced offices.
Retention and enhancement of key landscape and ecological features, and provision of a new public green space in the western part of the town.
Creation of a safe, attractive and low-speed environment for people to comfortably walk and cycle within the site, connecting the site with the existing facilities in the surrounding area.



