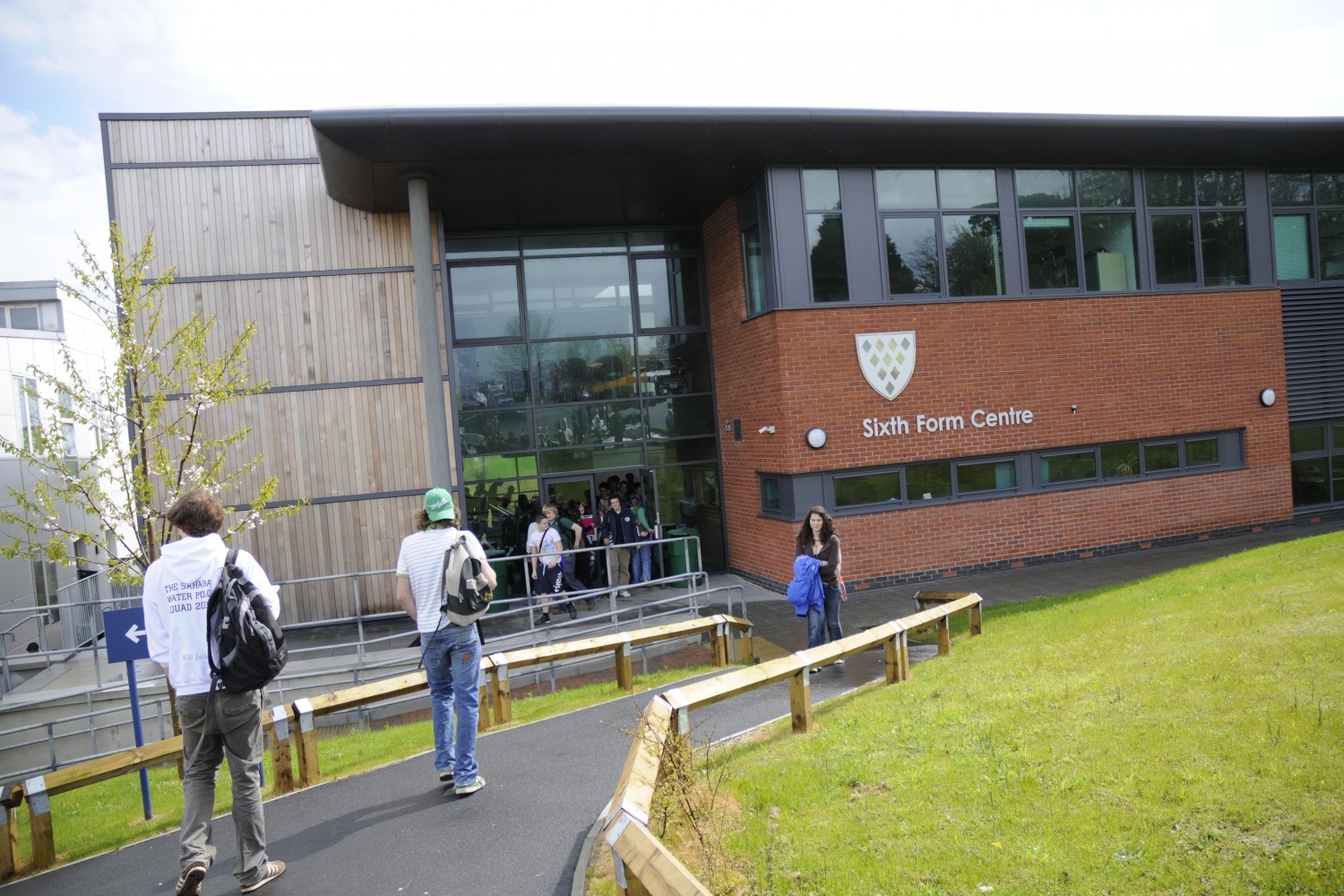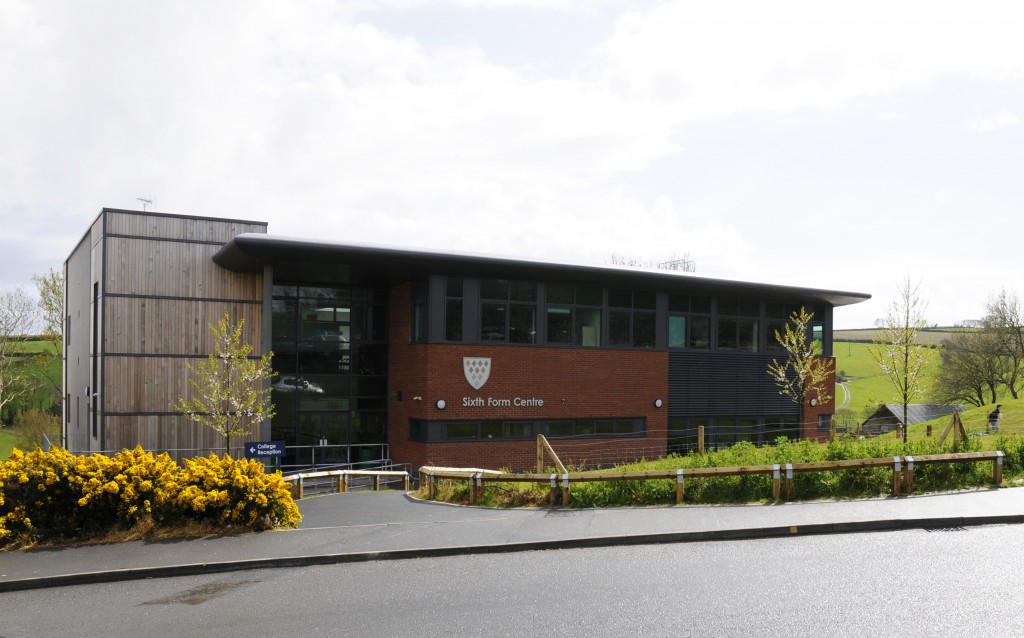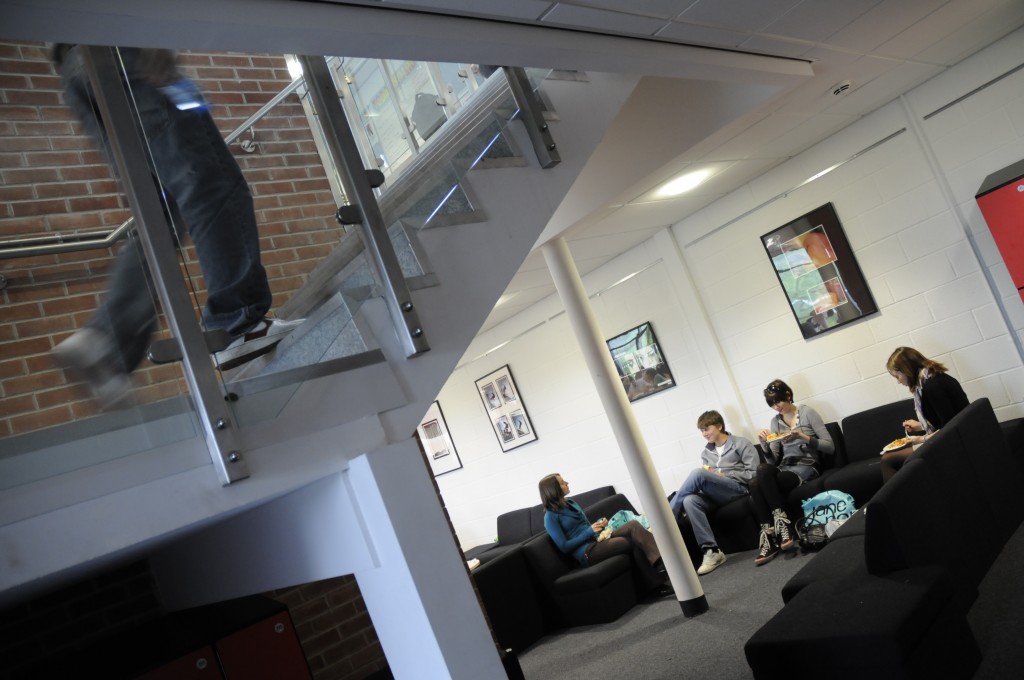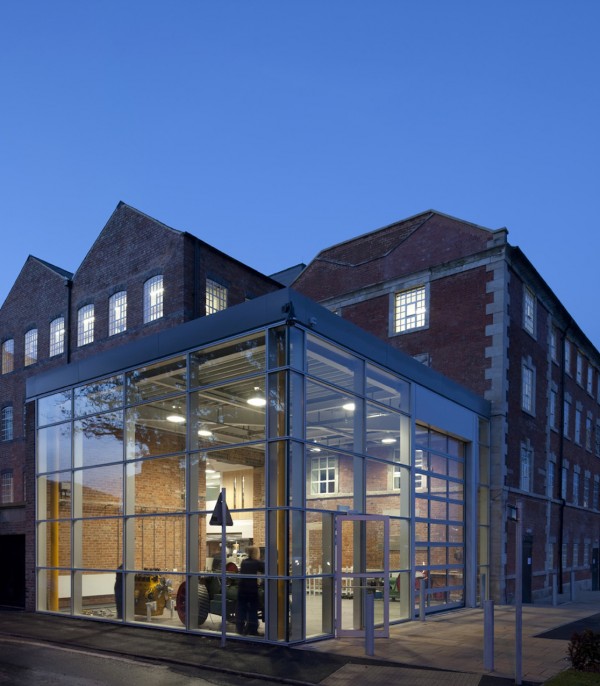Welcoming, spacious, contemporary and efficient, the Sixth Form Centre at Kingsbridge Community College, South Devon provides vibrant and rich spaces, including fifteen classrooms, common room, break-out spaces, canteen and kitchen, studio, dark-room and offices allowing the Sixth Form to relocate from the old, dated school buildings into purpose-built accommodation fit for purpose.
Location
Kingsbridge, South Devon
Client
Kingsbridge Community College
Service
Architecture
Sector
Education
Value
£2.8M
Completed
2009
A triple-height atrium with steel and glass balustrades gives the building a spectacular central core and opens out on the ground floor into the common room. This space is fully glazed along one side, providing a spacious and airy meeting place.
Use of glass, FSC certified timber, brick and self-coloured render allows the building to sit happily with the current varied College building stock, respecting and enhancing visual and operational relationships with existing buildings. Attention has been paid to how the building interacts with the landscape, maximising views and embracing the locality.
A great deal of effort was made to ensure that the building was built sustainably and continued to be sustainable into the future. Green technology including natural ventilation, maximised natural light, ground source heat pump, locally sourced materials was embraced, harnessing the conditions of the local environment.
The Sixth Form project was, from the very beginning, a work of collaboration. LHC architects welcomed the contribution of the students, staff and governors. Lead architect, Alex Lammie, took on board and incorporated ideas and resolved issues raised at over 15 workshops. LHC always employ a design development approach based on close client involvement in design workshops, but the Kingsbridge College project took this approach a step further.
This was a team effort, with very close communication and liaison between the College, architect and contractor throughout the scheme. The original vision looked for a building that was aspirational, high quality, light, airy and spacious and which served as an inspiration and bridge for students as they approach the world of higher education and business. We are delighted that the architect fulfilled this vision and more.
Roger Pope, Principal, Kingsbridge Community College




