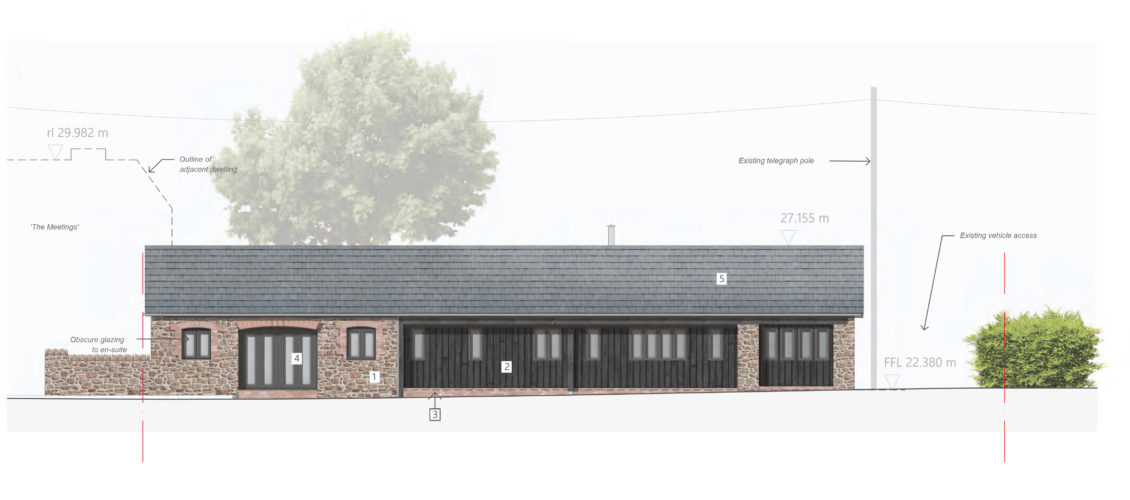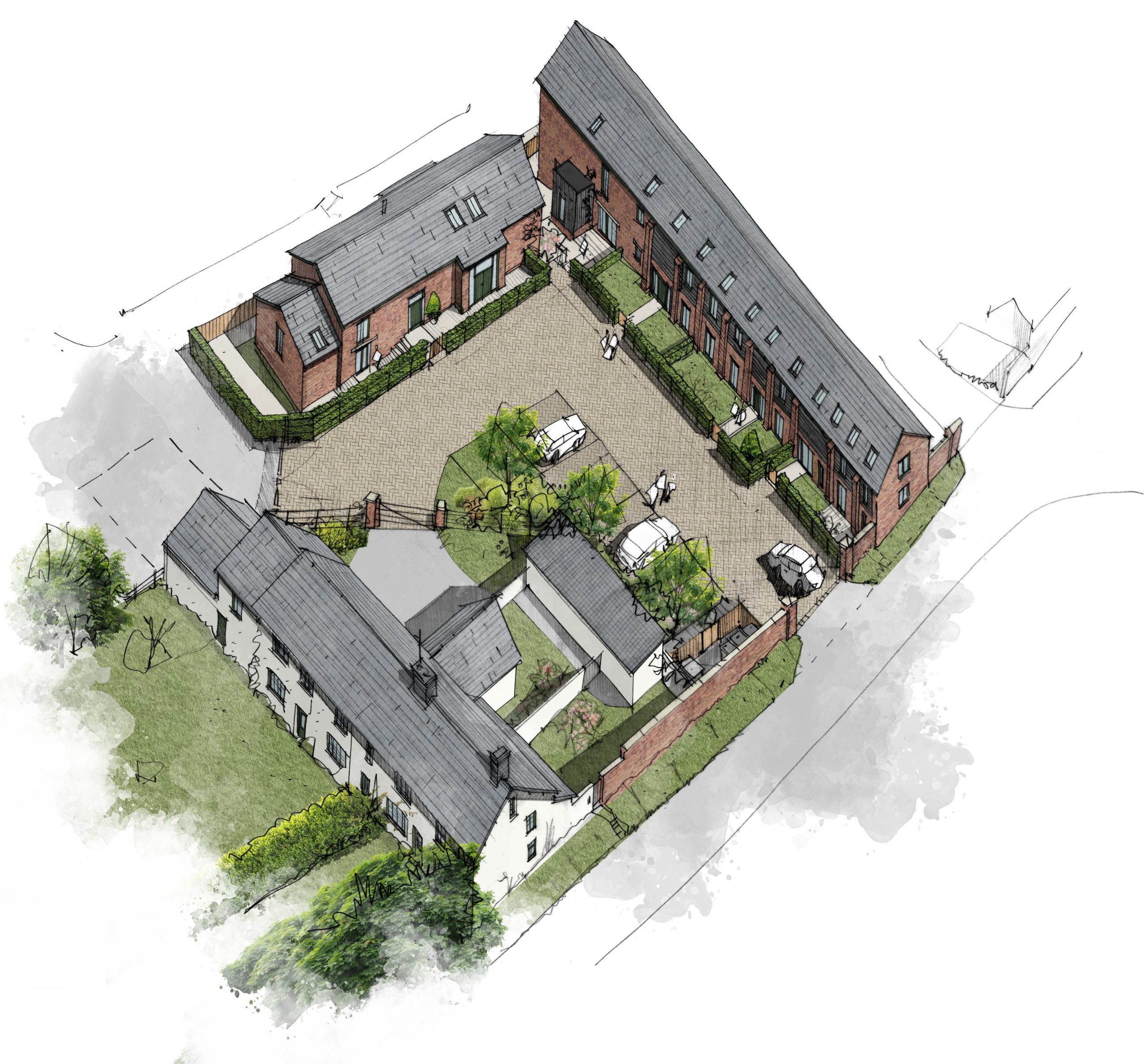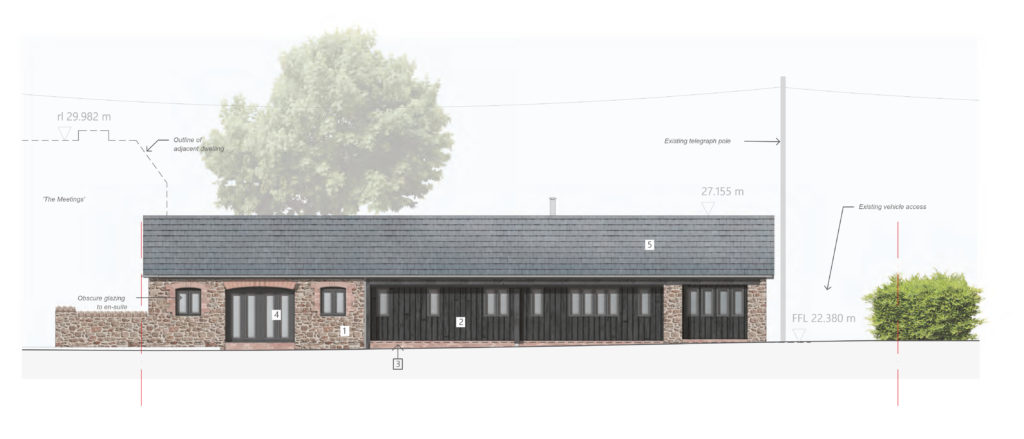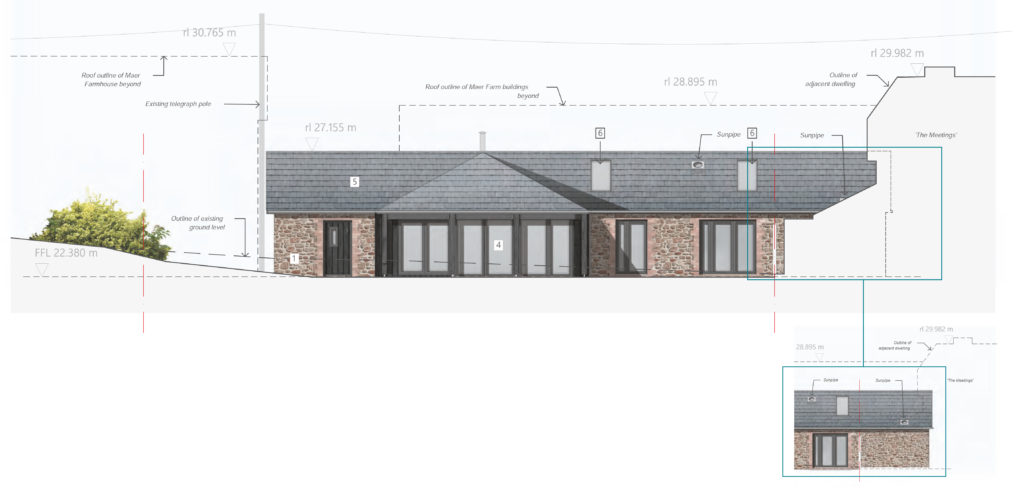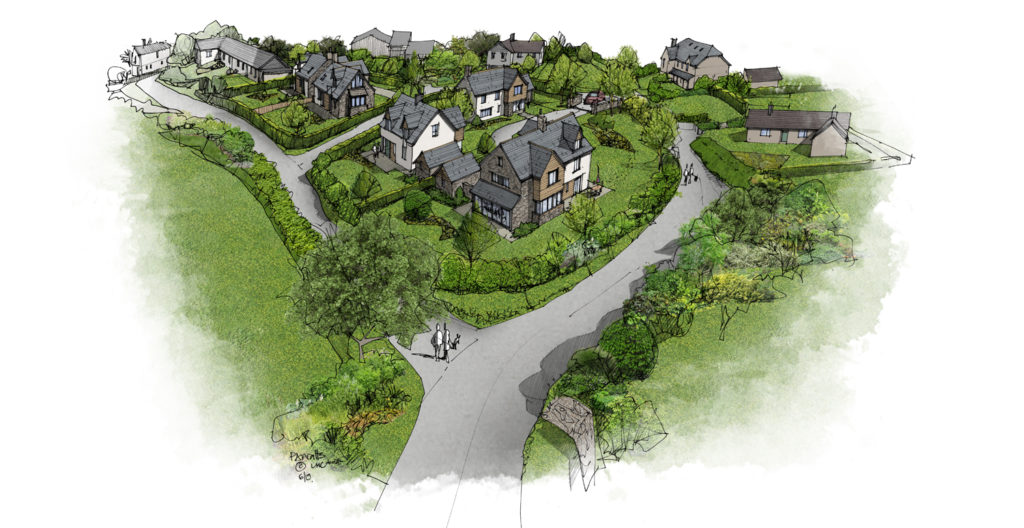We relish being commissioned to work on sites with historic and significant value, whether it’s the restoration or conversion of historic buildings or a development in an AONB or listed landscape, or indeed both. Sensitive sites are complex and our expertise makes possible the reuse of existing buildings, enables and supports sustainable development, reduces the carbon footprint of a development and retains valuable heritage assets.
Our team’s broad skill base allows us to really develop a deep understanding of a site and its context; which in turn allows us to create designs which are sensitive and appropriate, whether architectural, masterplan or landscape-led or a combination of all three.
We work with clients to unlock development potential; and we engage with the community to understand their concerns so we can address these in thoughtful, appropriate design-led proposals which will have the best chance of approval.
Three projects which have very recently achieved planning consent amply demonstrate this holistic approach, with skills from each discipline contributing to planning success are:
Barton Farmstead, Aylesbeare Village
We were commissioned by Clinton Devon Estates to design and achieve consent for the sensitive conversion of two historic barns into five dwellings in the heart of Aylesbeare village.
The redundant barns form part of a historic farm complex of buildings and date from the late 19th century and will be sensitively reconfigured to enhance the character and appearance of this village centre site.
Traditional materials, such as stained timber cladding and timber doors and windows will complement the existing brickwork walls and reflect the agricultural nature of the site. The communal courtyard space will provide an attractive, high quality approach with areas of soft landscaping at key views into the site, including flowering and fruiting plants to support an increase in biodiversity.
Our architectural conservation specialists considered how the development would sit within the character of the wider area and worked with the barns’ unique heritage assets to ensure that the finished design would sit sensitively among the existing village properties.
The proposals were praised by the Conservation Officer as ‘an interesting design that is sensitive to the historic fabric and use, with materials that reflect the local vernacular’, and the scheme received unanimous and complimentary support from East Devon District Council’s Planning Committee.
Linhay Barn, Maer Lane, Exmouth
We were again commissioned by Clinton Devon Estates to design and seek planning permission to convert a redundant agricultural building into a residential property. A sympathetic approach to the design and natural and vernacular materials were adopted as a means to conserve and enhance the rural nature of the building; this was of particularly importance due to its setting within the East Devon AONB and Coastal Preservation Area.
The design retains as identifiable the existing openings fronting the road to the northern elevation, whilst areas of glazing are incorporated within a garden extension to the southern elevation. The roof of this extension is supported by a portico of sturdy timber columns. The living and kitchen area is open-plan with vaulted ceiling incorporating skylights directing light towards a proposed stone fireplace to feature as the heart of the dwelling.
Sunningdale Nursery, Nr Cotehele, Cornwall
St Dominick near Cotehele in the Tamar Valley Area of Outstanding Natural Beauty is the location for an outline planning consent achieved recently for five new dwellings. We developed concept design proposals, working with the consultant team to address site constraints, demonstrate biodiversity net gain and integrate the proposals into the context of a small hamlet.
Our landscape architects prepared a Landscape & Visual Impact Assessment and worked with planners to demonstrate that a former poultry farm and market gardening business constituted a brownfield site and was appropriate for delivery of housing. We demonstrated that the proposed development would enhance the sensitive landscape of the AONB and we secured support from the local community and Parish Council.
We developed architectural and landscape concept design proposals, worked with the consultant team to address site constraints, demonstrate biodiversity net gain and integrated the proposals into the context of a small hamlet.

