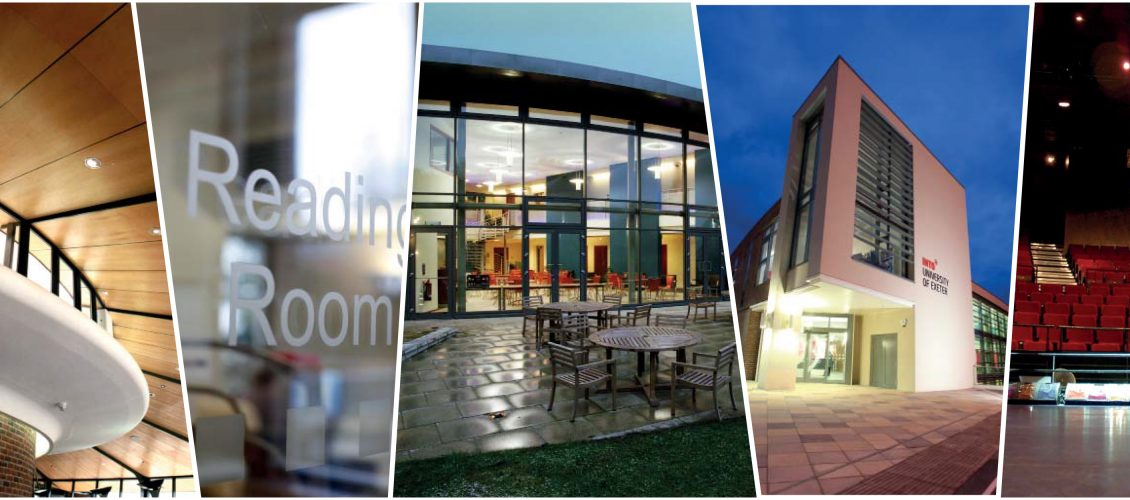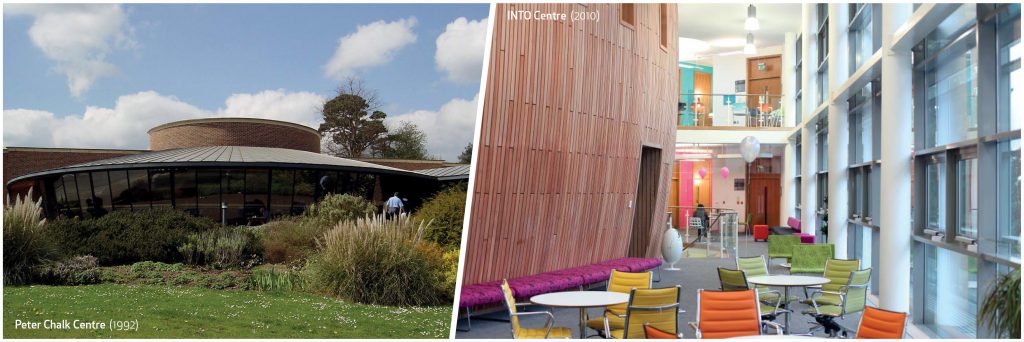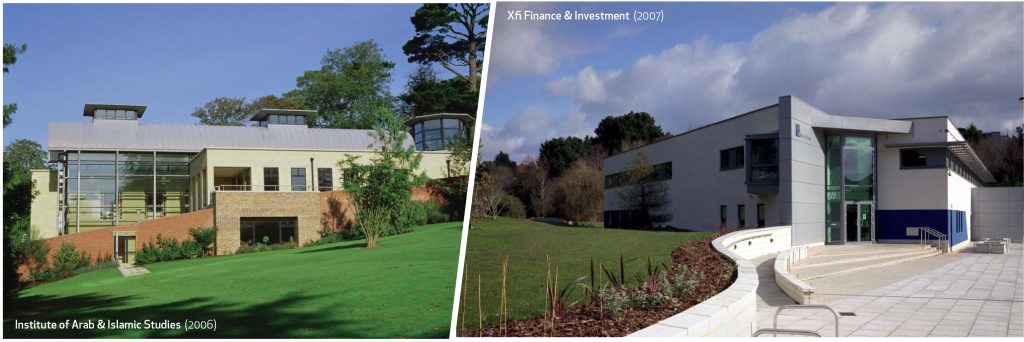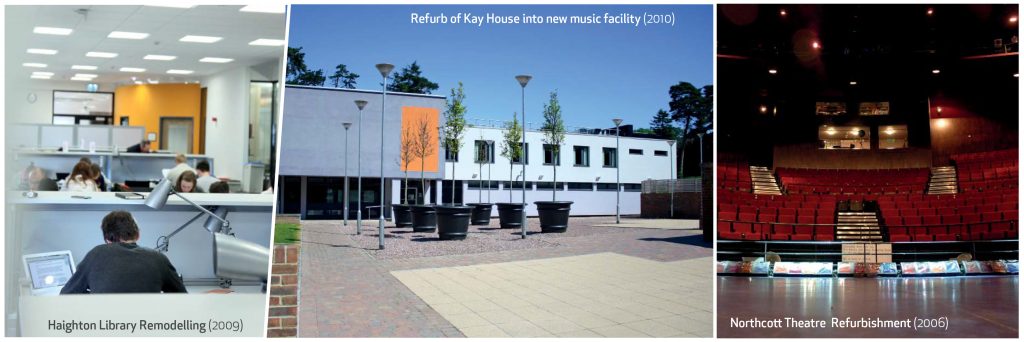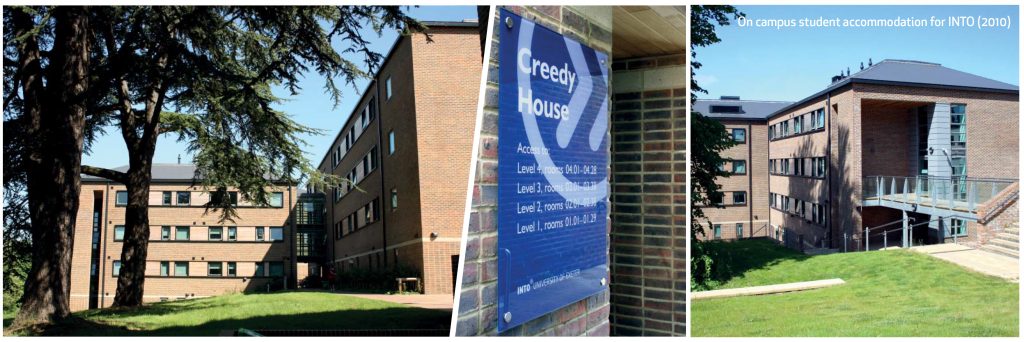2017 marks 25 years since Lacey Hickie & Caley Architects was founded. We’ve seen two and a half decades of change across our home cities of Exeter and Plymouth, as well as in the region as a whole, seeing the peaks and troughs of the construction industry.
Today, we are much more than a firm of architects. We have become a creative and multi-disciplinary consultancy at the forefront of regeneration masterplanning and sustainable design across the south, producing beautiful and functional architecture.
To celebrate the last quarter of a century, we’re taking a look back at some of our most interesting projects in a series of blog posts, and celebrating the clients who have given us the scope to design some incredible, award-winning buildings and with whom we have built enduring relationships.
25 years working with The University of Exeter
Our relationship with the University of Exeter has spanned nearly 25 years and more than 13 projects, with one of LHC’s very first projects being the design of the Peter Chalk Centre.
The building is an unusual semi-circular design and was built as an extension to the Newman Lecture Theatre. Our brief was to provide a seamless link to allow the sharing of amenities. Named after former Chair of the University’s Council, Peter Chalk, the centre provides a highly flexible learning and conference space with a moveable wall system, allowing each hall to be divided into many different combinations of sizes. The cost in 1993 was £850K.
Set within the beautiful 300 acre Streatham Campus, the building was designed by Rob Bramhall who, at the time, was a newly-qualified project architect and today is part-owner and director of LHC. We hear that plans are afoot to refresh the Peter Chalk Centre with a range of up-to-the-minute facilities for students and staff, and considering how teaching methods have changed in the past 25 years, we think it’s lasted pretty well.
Following the success of the Peter Chalk Centre, we went on to design many more new buildings for the University including the INTO Centre, Arab and Islamic Studies Centre, the XFi Finance and Investment Centre, INTO student accommodation and the Topsham Sports Ground, with its striking curved clubhouse overlooking the playing fields.
The award-winning INTO Centre, completed in 2010, is an academic hub for international students on the Streatham Campus, and is another project we’re particularly proud of. The building is centred around a dramatic three-story ‘lecture egg’, clad in American Red Cherry which is highly visible from the central concourse through the full height glazed climate wall.
Our work with the University hasn’t only been restricted to new-builds. We created designs for the new public realm at the centre of campus as part of a larger campus masterplan. Our technical team relish a challenge and the complex refurbishments of the Haighton and Old Libraries, the Laver Building, Baring Court Lecture Theatre and Kay House music facility, as well as the much-loved Northcott Theatre gave them plenty to keep them busy. Taking dated interiors, services and outmoded layouts, our architects, technicians and interior designers revitalised each building, improving energy efficiency, infrastructure and traffic flow and created inspiring and beautiful spaces.
In addition to working on Exeter campus projects, we have been Technical Advisors on three landmark buildings on the University’s Tremough Campus in Cornwall – The Exchange, Air and ESI Buildings, using our technical expertise to monitor the quality of information produced by the design and construction team on behalf of the University.
“We’re extremely proud of the buildings we’ve designed for the University of Exeter, a number of which have received prestigious industry awards. The buildings are testament to the University’s aspiration to be a patron of good quality architecture, meeting the ever-changing functional needs of its stakeholders as well as contributing positively to the quality of the campus environment.
“We truly value the long-standing client relationships built on mutual working trust, understanding and performance; we look forward to opportunities to continue working with the University over the next 25 years.”
Rob Bramhall, Director, LHC
April 2017 saw LHC appointed to redevelop the Clayden Building on the Streatham Campus. This is currently a redundant residential building, but will be transformed into academic offices and a computational teaching laboratory, with the addition of a brand new extension and internal remodelling.

